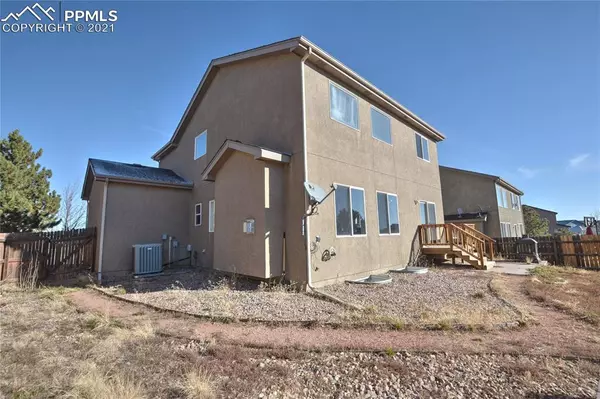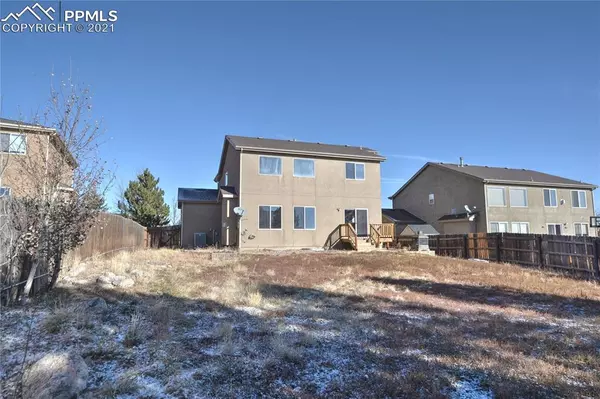For more information regarding the value of a property, please contact us for a free consultation.
10455 Antler Creek DR Peyton, CO 80831
Want to know what your home might be worth? Contact us for a FREE valuation!

Our team is ready to help you sell your home for the highest possible price ASAP
Key Details
Sold Price $495,000
Property Type Single Family Home
Sub Type Single Family
Listing Status Sold
Purchase Type For Sale
Square Footage 3,068 sqft
Price per Sqft $161
MLS Listing ID 2002572
Sold Date 02/17/22
Style 2 Story
Bedrooms 3
Full Baths 2
Half Baths 1
Construction Status Existing Home
HOA Fees $8/ann
HOA Y/N Yes
Year Built 2003
Annual Tax Amount $2,226
Tax Year 2020
Lot Size 8,935 Sqft
Property Description
Welcoming Two Story- Foyer and Family Room with Gas Fireplace.Main level complete with light and bright den and/or possible guest room next to Powder Room. Enjoy your work from home space! Main level laundry room.Brand New Architectural Shingle roof being installedBrand New Radon Mitigation System just installedNew Water Heater Feb/March 2021HVAC Vents professionally cleaned Summer 2021Interior of House painted top to bottom 2021Spacious Kitchen, perfect for entertaining!Brand new built-in microwave 2021 Never been usedBrand new granite counter tops and bar between kitchen between dining room. Owner left backsplash for future buyer to personalize!Brand new stainless steel kitchen sink, garbage disposal and faucet.Gorgeous refinished hard wood floors throughout entire main levelBrand new Carpet and Padding on stairwell and upper floor landing and bedrooms.New Luxury Vinyl Tile Flooring in Upper Hallway BathroomBasement allows for abundance of natural light with several window wells. Basement is insulate with a rough-in for an additional bathroom. It's a blank canvas, waiting for your customized layout!
Location
State CO
County El Paso
Area Meridian Ranch
Interior
Interior Features 5-Pc Bath, Great Room
Cooling Ceiling Fan(s), Central Air
Flooring Carpet, Wood, Wood Laminate
Fireplaces Number 1
Fireplaces Type Gas, Main, One
Laundry Electric Hook-up, Main
Exterior
Garage Attached
Garage Spaces 3.0
Fence All, Rear
Utilities Available Cable, Electricity, Natural Gas, Telephone
Roof Type Composite Shingle
Building
Lot Description Level
Foundation Full Basement
Builder Name Vantage Hm Corp
Water Assoc/Distr
Level or Stories 2 Story
Structure Type Wood Frame
Construction Status Existing Home
Schools
School District Falcon-49
Others
Special Listing Condition Not Applicable
Read Less

GET MORE INFORMATION




