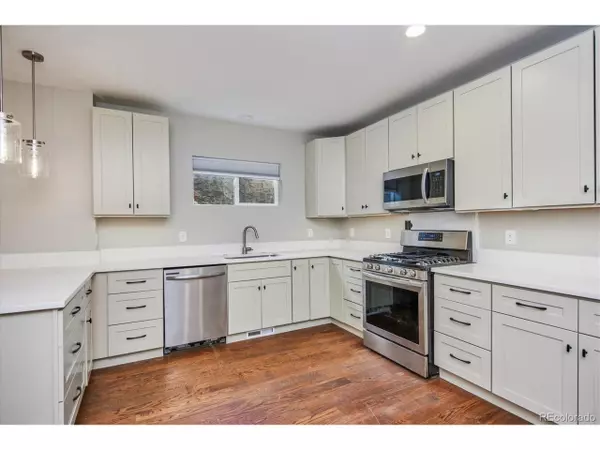For more information regarding the value of a property, please contact us for a free consultation.
841 Mariposa St Denver, CO 80204
Want to know what your home might be worth? Contact us for a FREE valuation!

Our team is ready to help you sell your home for the highest possible price ASAP
Key Details
Sold Price $800,000
Property Type Single Family Home
Sub Type Residential-Detached
Listing Status Sold
Purchase Type For Sale
Square Footage 2,222 sqft
Subdivision Lincoln Park
MLS Listing ID 2894857
Sold Date 02/25/22
Bedrooms 4
Full Baths 3
HOA Y/N false
Abv Grd Liv Area 2,222
Originating Board REcolorado
Year Built 1884
Annual Tax Amount $1,733
Lot Size 3,049 Sqft
Acres 0.07
Property Description
Conveniently located near Downtown Denver and the Santa Fe Arts District, Lincoln Park is One of Denver's oldest and most unique neighborhoods within walking distance to many coffee shops, breweries, restaurants, South Broadway and the Broncos stadium. Easy access to I-25, Broadway, the Lightrail, several parks, Cherry Creek & South Platte Trails, this is a wonderful central location. Almost everything you see in the home is brand new. This home features larger rooms, including a dreamy primary suite with attached 5 piece bath and private balcony with mountain views. The home includes brand new hardwood floors, a brand new, large and open kitchen with all brand new appliances, quartz counters, and new cabinets. The main level also offers two bedrooms and a brand new bathroom. Upstairs welcomes you with two more bedrooms, two more bathrooms, and a flex space that could be used as a family room/ office/ home gym and so much more. Compared to other homes in the neighborhood, this home offers tall ceilings, beautifully updated bathrooms, and large walk in closets. So much space and storage in this home. This is a gorgeous home with so much to offer so schedule your showing today!
Location
State CO
County Denver
Area Metro Denver
Zoning U-TU-B
Direction 8th and Mariposa
Rooms
Primary Bedroom Level Upper
Bedroom 2 Main
Bedroom 3 Main
Bedroom 4 Upper
Interior
Interior Features Eat-in Kitchen, Open Floorplan, Walk-In Closet(s)
Heating Forced Air
Cooling Central Air, Ceiling Fan(s)
Appliance Dishwasher, Refrigerator, Microwave, Disposal
Laundry Main Level
Exterior
Garage Spaces 1.0
Fence Fenced
Waterfront false
Roof Type Composition
Handicap Access Level Lot
Porch Patio, Deck
Building
Lot Description Level
Story 2
Sewer City Sewer, Public Sewer
Water City Water
Level or Stories Two
Structure Type Wood/Frame
New Construction false
Schools
Elementary Schools Greenlee
Middle Schools Kepner
High Schools West
School District Denver 1
Others
Senior Community false
SqFt Source Plans
Special Listing Condition Private Owner
Read Less

GET MORE INFORMATION




