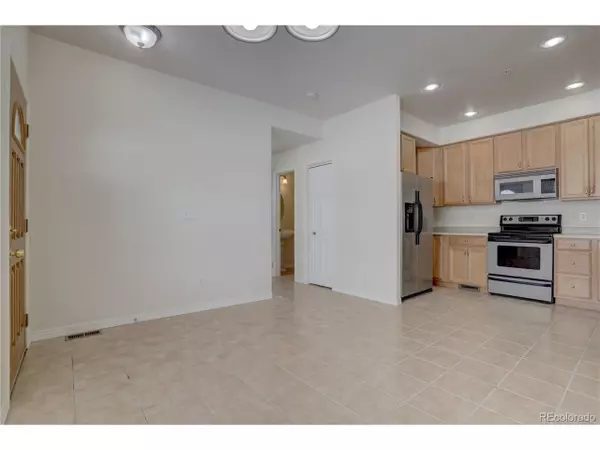For more information regarding the value of a property, please contact us for a free consultation.
645 Yuma Loop #404 Kiowa, CO 80117
Want to know what your home might be worth? Contact us for a FREE valuation!

Our team is ready to help you sell your home for the highest possible price ASAP
Key Details
Sold Price $340,000
Property Type Townhouse
Sub Type Attached Dwelling
Listing Status Sold
Purchase Type For Sale
Square Footage 1,807 sqft
Subdivision Kiowa Creek Condominiums
MLS Listing ID 6416466
Sold Date 04/08/22
Bedrooms 3
Full Baths 2
Half Baths 1
Three Quarter Bath 1
HOA Fees $325/mo
HOA Y/N true
Abv Grd Liv Area 1,403
Originating Board REcolorado
Year Built 2007
Annual Tax Amount $1,178
Property Description
3 bedroom, 4 bathroom, end unit with an attached 2 car garage. Move-in ready! Open floor plan. Kitchen features large pantry and all appliances are included. Main floor powder bathroom for guests. There is a large fenced patio off of the family room. Upstairs you will find 2 bedrooms each with an ensuite bathrooms. The larger of the 2 bedrooms offers a walk-in closet and a 5-piece bathroom with a jacuzzi tub. The basement is set up with a third bedroom and a 3/4 bathroom. Great storage room in the unfinished portion of the basement. Tile floors in entry, kitchen and all bathrooms. Ceiling fans in family room and both upstairs bedrooms. New water heater in 2019. Both family room and basement have built in speakers. Reserved parking spot right outside the front door. 10 ft ceilings on the main and upper floor. 8 ft ceilings in the basement.
Location
State CO
County Elbert
Area Metro Denver
Zoning K
Direction East on State Highway 86 to Kiowa. South on County Road 45. Turn right just the before the complex. Home will be directly in front of you.
Rooms
Primary Bedroom Level Upper
Bedroom 2 Upper
Bedroom 3 Lower
Interior
Interior Features Open Floorplan, Pantry, Walk-In Closet(s)
Heating Forced Air
Cooling Central Air, Ceiling Fan(s)
Fireplaces Type Family/Recreation Room Fireplace, Single Fireplace
Fireplace true
Window Features Double Pane Windows
Appliance Dishwasher, Refrigerator, Microwave
Laundry In Basement
Exterior
Garage Spaces 2.0
Waterfront false
Roof Type Composition
Street Surface Paved
Porch Patio
Building
Story 2
Sewer City Sewer, Public Sewer
Water City Water
Level or Stories Two
Structure Type Wood/Frame
New Construction false
Schools
Elementary Schools Kiowa
Middle Schools Kiowa
High Schools Kiowa
School District Kiowa C-2
Others
HOA Fee Include Trash,Snow Removal,Maintenance Structure,Water/Sewer
Senior Community false
SqFt Source Assessor
Special Listing Condition Private Owner
Read Less

Bought with RE/MAX Professionals
GET MORE INFORMATION




