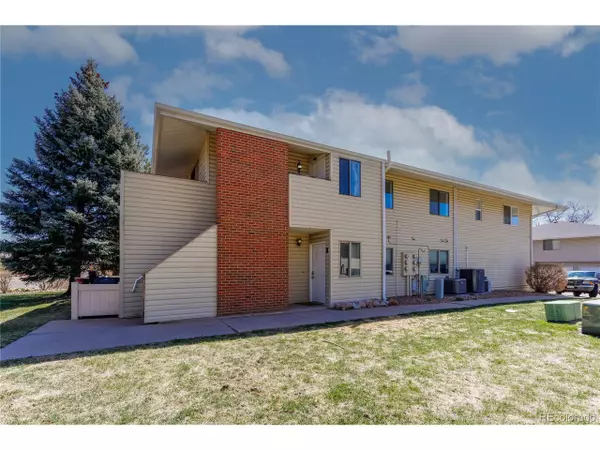For more information regarding the value of a property, please contact us for a free consultation.
1805 Chalcis Dr #D39 Lafayette, CO 80026
Want to know what your home might be worth? Contact us for a FREE valuation!

Our team is ready to help you sell your home for the highest possible price ASAP
Key Details
Sold Price $362,500
Property Type Townhouse
Sub Type Attached Dwelling
Listing Status Sold
Purchase Type For Sale
Square Footage 980 sqft
Subdivision Centaur Village West Condos
MLS Listing ID 3593116
Sold Date 05/06/22
Style Contemporary/Modern,Ranch
Bedrooms 2
Full Baths 1
HOA Fees $200/mo
HOA Y/N true
Abv Grd Liv Area 980
Originating Board REcolorado
Year Built 1980
Annual Tax Amount $1,667
Property Description
980 sq ft, 2bed/1bath, top floor condo off S Boulder Rd between 95th and Hwy 287. Galley kitchen with NEW stainless steel appliances. New hot water heater. New carpet and a fresh coat of interior paint. interior access to 1-car attached garage with garage door opener, remote and keyless entry. Playground and basketball court. Park nearby, trails behind the neighborhood. Close to downtown shopping & dining, and walking distance to schools. Easy to show, available immediately. Seller is a licensed real estate agent.
Location
State CO
County Boulder
Area Lafayette
Zoning Res
Direction From 95th on S Boulder Rd to Chalcis Dr and turn left. Turn left again at first driveway. The first building on right is 1805 Chalcis Dr. Garage #3 is the units garage. Take the sidewalk on west side of building to stairs and up the stairs to Unit D.
Rooms
Primary Bedroom Level Main
Master Bedroom 10x11
Bedroom 2 Main 10x10
Interior
Interior Features Open Floorplan
Heating Forced Air
Cooling Central Air
Window Features Window Coverings,Double Pane Windows
Appliance Self Cleaning Oven, Dishwasher, Refrigerator, Disposal
Laundry Main Level
Exterior
Exterior Feature Balcony
Garage Spaces 1.0
Utilities Available Natural Gas Available, Electricity Available, Cable Available
Waterfront false
View City
Roof Type Composition
Street Surface Paved
Porch Patio, Deck
Building
Faces North
Story 1
Foundation Slab
Sewer City Sewer, Public Sewer
Water City Water
Level or Stories One
Structure Type Wood/Frame,Metal Siding
New Construction false
Schools
Elementary Schools Ryan
Middle Schools Angevine
High Schools Centaurus
School District Boulder Valley Re 2
Others
HOA Fee Include Trash,Snow Removal,Maintenance Structure,Hazard Insurance
Senior Community false
SqFt Source Assessor
Read Less

GET MORE INFORMATION




