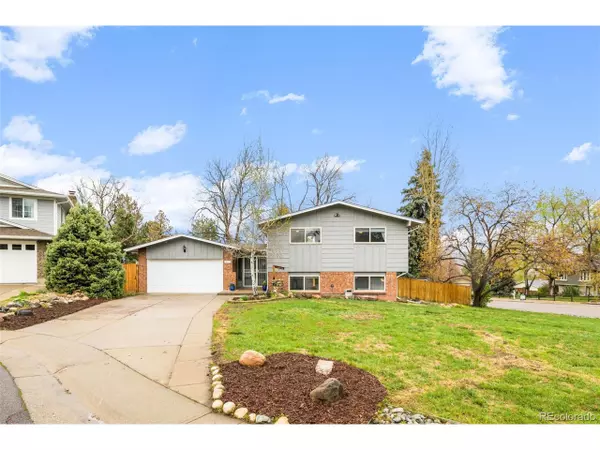For more information regarding the value of a property, please contact us for a free consultation.
14317 W 4th Pl Golden, CO 80401
Want to know what your home might be worth? Contact us for a FREE valuation!

Our team is ready to help you sell your home for the highest possible price ASAP
Key Details
Sold Price $850,000
Property Type Single Family Home
Sub Type Residential-Detached
Listing Status Sold
Purchase Type For Sale
Square Footage 2,312 sqft
Subdivision 6Th Avenue West
MLS Listing ID 1587624
Sold Date 06/03/22
Bedrooms 4
Full Baths 1
Three Quarter Bath 2
HOA Y/N false
Abv Grd Liv Area 2,312
Originating Board REcolorado
Year Built 1971
Annual Tax Amount $3,385
Lot Size 0.270 Acres
Acres 0.27
Property Description
This home is the Colorado dream embodied. Enjoy downtime on your spectacular new Trex deck, surrounded by rustling trees and fresh landscaping on a tucked-away cul de sac. Or take fresh-air fun to the next level and zip up into the mountains via nearby I-70 or Hwy. 6. Even closer are Golden's local mountain parks, streams and trails. Back at home, hardwood floors and large windows lend a bright-and-airy warmth to the space, including the open-concept kitchen and dining room, which connect to the back deck for easy hosting. Relaxation awaits in the primary suite, where a remodeled bathroom is set to become your personal retreat. A detached bonus space off the garage is climate-controlled and perfect for that work-from-home life or hobby time. New appliances-including an induction stove-mean major savings, as does a Nest smart hub and thermostat system. Close to shopping, a great elementary school and light rail, there aren't many spots along the Front Range this well situated.
Location
State CO
County Jefferson
Area Metro Denver
Zoning P-D
Direction From south frontage road of 6th Ave, between Indiana Street and the entrance to Red Rocks Community College, take Flora Way to second cul-de-sac on the right. Home is on the corner.
Rooms
Primary Bedroom Level Upper
Master Bedroom 12x14
Bedroom 2 Lower 10x11
Bedroom 3 Lower 10x11
Bedroom 4 Upper 10x10
Interior
Interior Features Eat-in Kitchen, Cathedral/Vaulted Ceilings, Open Floorplan
Heating Forced Air
Cooling Central Air
Fireplaces Type Family/Recreation Room Fireplace, Single Fireplace
Fireplace true
Window Features Skylight(s),Double Pane Windows
Appliance Dishwasher, Refrigerator, Microwave, Disposal
Laundry Lower Level
Exterior
Garage Spaces 2.0
Fence Fenced
Utilities Available Natural Gas Available, Electricity Available
Waterfront false
Roof Type Composition
Street Surface Paved
Handicap Access Level Lot
Porch Deck
Building
Lot Description Lawn Sprinkler System, Cul-De-Sac, Corner Lot, Level
Faces South
Story 2
Sewer City Sewer, Public Sewer
Water City Water
Level or Stories Bi-Level
Structure Type Wood/Frame,Brick/Brick Veneer,Wood Siding
New Construction false
Schools
Elementary Schools Kyffin
Middle Schools Bell
High Schools Golden
School District Jefferson County R-1
Others
Senior Community false
Special Listing Condition Private Owner
Read Less

GET MORE INFORMATION




