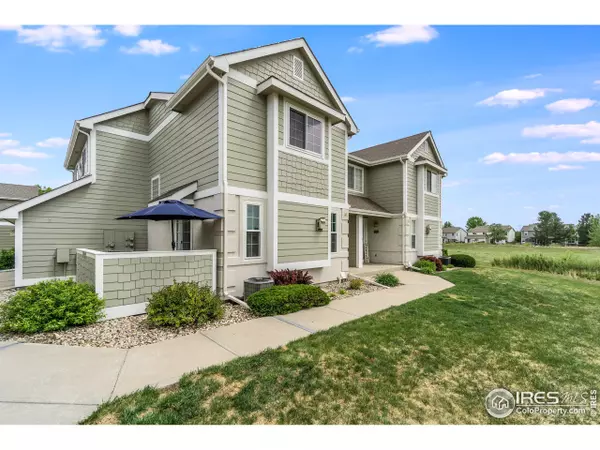For more information regarding the value of a property, please contact us for a free consultation.
2020 Manitou Ct #104 Loveland, CO 80538
Want to know what your home might be worth? Contact us for a FREE valuation!

Our team is ready to help you sell your home for the highest possible price ASAP
Key Details
Sold Price $402,500
Property Type Townhouse
Sub Type Attached Dwelling
Listing Status Sold
Purchase Type For Sale
Square Footage 1,838 sqft
Subdivision Emerald Glen
MLS Listing ID 966279
Sold Date 06/22/22
Bedrooms 3
Full Baths 2
Half Baths 1
HOA Fees $275/mo
HOA Y/N true
Abv Grd Liv Area 1,404
Originating Board IRES MLS
Year Built 2002
Annual Tax Amount $1,675
Lot Size 1,306 Sqft
Acres 0.03
Property Description
Don't miss this rare combination of a spacious west Loveland townhome situated at the edge of a quiet, beautiful and extensive open area with a pond and trails. With desirable features such as three large bedrooms, vaulted ceiling & walk-in closet in the primary bedroom, partially finished basement including a workout area, private patio as well as an attached one-car garage, this is the perfect choice for buyers who want a lovely home that extends to the best of outdoor living. With views of an adjacent pond and natural trails, this home is also close to Westside bike trail, which connects to the full Loveland Bikeway. Or, take a long walk through the open areas and on the natural trails that extend throughout the greater neighborhood. With additional features such as a gas fireplace, a new water heater in 2019, new appliances, and Champion windows installed in 2020, you will want to see this property in person!
Location
State CO
County Larimer
Community Hiking/Biking Trails
Area Loveland/Berthoud
Zoning PUD
Rooms
Primary Bedroom Level Upper
Master Bedroom 13x11
Bedroom 2 Upper 13x12
Bedroom 3 Upper 12x11
Dining Room Carpet
Kitchen Tile Floor
Interior
Interior Features Cathedral/Vaulted Ceilings, Walk-In Closet(s)
Heating Forced Air
Cooling Central Air
Fireplaces Type Gas
Fireplace true
Window Features Window Coverings
Appliance Electric Range/Oven, Dishwasher, Refrigerator
Laundry In Basement
Exterior
Garage Spaces 1.0
Community Features Hiking/Biking Trails
Utilities Available Natural Gas Available
Waterfront false
View Water
Roof Type Composition
Porch Patio
Building
Story 2
Water City Water, City of Loveland
Level or Stories Two
Structure Type Wood/Frame,Stucco
New Construction false
Schools
Elementary Schools Centennial (R2-J)
Middle Schools Erwin, Lucile
High Schools Loveland
School District Thompson R2-J
Others
HOA Fee Include Common Amenities,Trash,Snow Removal,Maintenance Grounds,Management,Maintenance Structure,Water/Sewer,Hazard Insurance
Senior Community false
Tax ID R1613380
SqFt Source Other
Special Listing Condition Private Owner
Read Less

Bought with CO-OP Non-IRES
GET MORE INFORMATION




