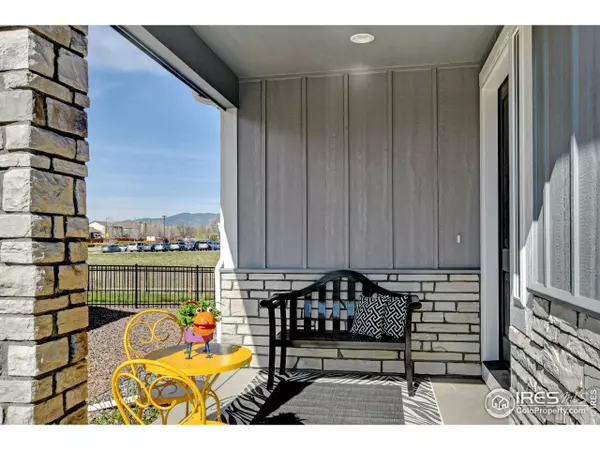For more information regarding the value of a property, please contact us for a free consultation.
3727 Prickly Pear Dr Loveland, CO 80537
Want to know what your home might be worth? Contact us for a FREE valuation!

Our team is ready to help you sell your home for the highest possible price ASAP
Key Details
Sold Price $875,000
Property Type Single Family Home
Sub Type Residential-Detached
Listing Status Sold
Purchase Type For Sale
Square Footage 2,585 sqft
Subdivision Dakota Glen
MLS Listing ID 965337
Sold Date 07/01/22
Style Patio Home,Ranch
Bedrooms 3
Full Baths 1
Half Baths 1
Three Quarter Bath 2
HOA Fees $50/ann
HOA Y/N true
Abv Grd Liv Area 1,961
Originating Board IRES MLS
Year Built 2019
Annual Tax Amount $3,119
Lot Size 7,840 Sqft
Acres 0.18
Property Description
This is no ordinary patio home! There is uncompromising quality throughout. Main floor boasts stately office w/ custom built desk & cabinet system. Sprawling great room with gas fireplace, & large windows w/ custom planation shutters & mountain views. Main floor has upgraded triple pane windows & patio door w/ lifetime warranty. Covered back porch is oversized. Well-appointed kitchen w/ expansive island topped w/ high end Cambria quartz, upgraded appliances, corner walk-in pantry & soft close drawers & cabinets make this a chef's dream. Primary suite is a spacious retreat w/ upgraded carpet & pad, trey ceiling w/ chandelier, barn door to bathroom w/ large linen closet & walk in closet. There is also a nice sized guest ensuite on the main floor. Even the laundry room deserves bragging rights - tons of storage, built in sink, broom closet & folding space. Designer half bath on main level. Basement finish has same superior quality as the main. HOA maintains landscape & snow removal.
Location
State CO
County Larimer
Community Park
Area Loveland/Berthoud
Zoning P-98
Rooms
Primary Bedroom Level Main
Master Bedroom 12x14
Bedroom 2 Main 11x11
Bedroom 3 Basement 13x14
Dining Room Wood Floor
Kitchen Wood Floor
Interior
Interior Features Study Area, High Speed Internet, Eat-in Kitchen, Cathedral/Vaulted Ceilings, Open Floorplan, Pantry, Walk-In Closet(s), Kitchen Island, 9ft+ Ceilings
Heating Forced Air, Humidity Control
Cooling Central Air, Ceiling Fan(s)
Flooring Wood Floors
Fireplaces Type Gas, Gas Logs Included
Fireplace true
Window Features Window Coverings,Triple Pane Windows
Appliance Self Cleaning Oven, Dishwasher, Refrigerator, Washer, Dryer, Microwave, Disposal
Laundry Sink, Washer/Dryer Hookups, Main Level
Exterior
Garage Garage Door Opener, >8' Garage Door, Oversized
Garage Spaces 3.0
Community Features Park
Utilities Available Natural Gas Available, Electricity Available
Waterfront false
View Mountain(s)
Roof Type Composition
Street Surface Paved,Asphalt
Handicap Access Level Lot, Main Floor Bath, Main Level Bedroom, Main Level Laundry
Porch Patio
Parking Type Garage Door Opener, >8' Garage Door, Oversized
Building
Lot Description Curbs, Gutters, Sidewalks, Lawn Sprinkler System, Level, Within City Limits
Story 1
Sewer City Sewer
Water City Water, City of Loveland
Level or Stories One
Structure Type Wood/Frame,Stone,Composition Siding
New Construction false
Schools
Elementary Schools Namaqua
Middle Schools Clark (Walt)
High Schools Thompson Valley
School District Thompson R2-J
Others
HOA Fee Include Snow Removal,Maintenance Grounds,Management
Senior Community false
Tax ID R1647867
SqFt Source Plans
Special Listing Condition Private Owner
Read Less

Bought with Group Mulberry
GET MORE INFORMATION




