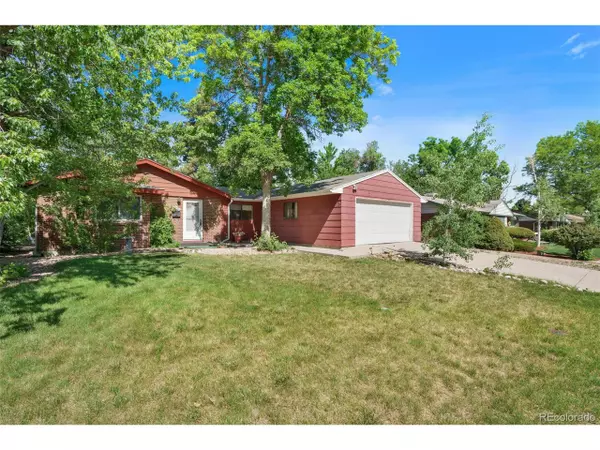For more information regarding the value of a property, please contact us for a free consultation.
6395 S Race Ct Centennial, CO 80121
Want to know what your home might be worth? Contact us for a FREE valuation!

Our team is ready to help you sell your home for the highest possible price ASAP
Key Details
Sold Price $579,000
Property Type Single Family Home
Sub Type Residential-Detached
Listing Status Sold
Purchase Type For Sale
Square Footage 2,150 sqft
Subdivision Broadway Estates
MLS Listing ID 9042909
Sold Date 07/08/22
Style Contemporary/Modern,Ranch
Bedrooms 6
Full Baths 1
Three Quarter Bath 1
HOA Y/N false
Abv Grd Liv Area 1,182
Originating Board REcolorado
Year Built 1963
Annual Tax Amount $2,848
Lot Size 0.260 Acres
Acres 0.26
Property Description
Fantastic opportunity to own this large ranch home on a quiet cul-de-sac in University Estates! This home features 6 bedrooms, 2 bathrooms, newer windows throughout PLUS a huge 2 Car Attached Garage with approximately 15 extra feet of depth and extra storage! Upstairs, you will find original hardwood floors under the carpet and an additional former breezeway that has been enclosed to offer a dining room or office area. You will enjoy the large shady back yard with covered patio, storage shed and sprinkler system, with plenty of room for gardening, BBQs and pets, plus RV parking for your toys!
There is a park at the end of the block and the home is very close to shopping, Rec Center, C-470. Brand new furnace and hot water heater just installed, both have a 10 year warranty!! Solar panel is owned and will transfer with the property. It is still operational. Sewer line has been replaced in recent years.
Location
State CO
County Arapahoe
Area Metro Denver
Rooms
Primary Bedroom Level Main
Bedroom 2 Main
Bedroom 3 Main
Bedroom 4 Basement
Bedroom 5 Basement
Interior
Heating Forced Air
Window Features Double Pane Windows
Appliance Dishwasher, Refrigerator, Washer, Dryer, Water Softener Owned
Laundry In Basement
Exterior
Garage Spaces 2.0
Fence Fenced
Waterfront false
Roof Type Composition
Handicap Access Level Lot
Porch Patio
Building
Lot Description Cul-De-Sac, Level
Story 1
Sewer City Sewer, Public Sewer
Level or Stories One
Structure Type Wood/Frame,Brick/Brick Veneer
New Construction false
Schools
Elementary Schools Highland
Middle Schools Euclid
High Schools Arapahoe
School District Littleton 6
Others
Senior Community false
SqFt Source Assessor
Special Listing Condition Private Owner
Read Less

Bought with HomeSmart
GET MORE INFORMATION




