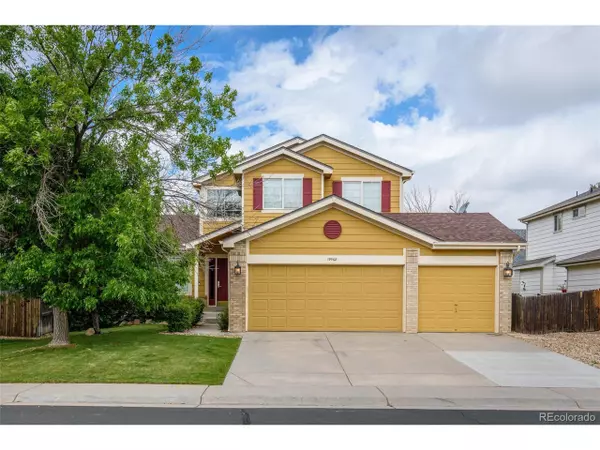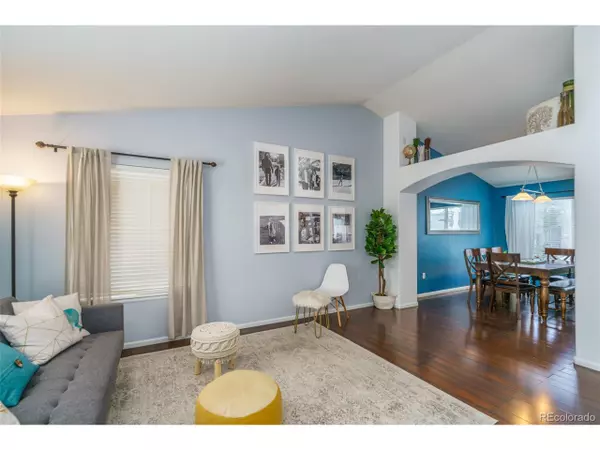For more information regarding the value of a property, please contact us for a free consultation.
19968 E Garden Dr Centennial, CO 80015
Want to know what your home might be worth? Contact us for a FREE valuation!

Our team is ready to help you sell your home for the highest possible price ASAP
Key Details
Sold Price $640,000
Property Type Single Family Home
Sub Type Residential-Detached
Listing Status Sold
Purchase Type For Sale
Square Footage 2,502 sqft
Subdivision Smoky Hill Village 3Rd Flg
MLS Listing ID 9431518
Sold Date 07/21/22
Style Contemporary/Modern
Bedrooms 4
Full Baths 3
Half Baths 1
HOA Fees $55/qua
HOA Y/N true
Abv Grd Liv Area 2,122
Originating Board REcolorado
Year Built 1999
Annual Tax Amount $3,130
Lot Size 6,534 Sqft
Acres 0.15
Property Description
Create new memories in this beautifully updated 4 bedroom/4 bathroom home located in Centennial! The thoughtful floor plan guides you throughout all the shared spaces, starting with vaulted high ceilings in the family room with a new staircase and a dining room leading into the custom upgraded kitchen. The living room features large windows to allow natural light to cascade in and a cozy fireplace to escape those chilly nights. While walking through the hallway notice the upgraded main floor bathroom and laundry room with new vanity and flooring. Delight your inner chef by preparing a meal in this eat-in kitchen with quartz countertops, stainless steel appliances, and new slow-close cabinets and drawers with rolling shelves. The basement is fully finished with a complete bathroom featuring a jet tub, tile floors and plenty of storage space. The fully fenced-in backyard with oversized deck is great for hosting friends and family or just enjoying some fresh Colorado air. No backyard neighbors and behind the home is a private park accessible only within the neighborhood. After a long day, retreat to your oversized primary bedroom boasting a walk-in closet and 5-piece bathroom with dual sinks and a soaking tub. The home also includes an oversized 3-car garage and new water heater. Conveniently located near Saddle Rock Golf Course, Cherry Creek State Park, Cherry Creek Schools, as well as great dining and shopping options with a very high walk-score!
Location
State CO
County Arapahoe
Community Playground
Area Metro Denver
Rooms
Other Rooms Kennel/Dog Run
Primary Bedroom Level Upper
Bedroom 2 Main
Bedroom 3 Upper
Bedroom 4 Upper
Interior
Interior Features Eat-in Kitchen, Cathedral/Vaulted Ceilings, Pantry, Walk-In Closet(s), Jack & Jill Bathroom
Heating Forced Air, Humidity Control
Cooling Central Air, Ceiling Fan(s)
Fireplaces Type Living Room, Single Fireplace
Fireplace true
Window Features Window Coverings,Double Pane Windows
Appliance Self Cleaning Oven, Dishwasher, Refrigerator, Microwave
Exterior
Garage Spaces 3.0
Fence Fenced
Community Features Playground
Utilities Available Electricity Available, Cable Available
Waterfront false
Roof Type Composition
Street Surface Paved
Handicap Access Level Lot
Porch Patio, Deck
Building
Lot Description Gutters, Lawn Sprinkler System, Level, Abuts Public Open Space
Faces East
Story 2
Foundation Slab
Sewer City Sewer, Public Sewer
Water City Water
Level or Stories Two
Structure Type Wood/Frame,Brick/Brick Veneer,Wood Siding
New Construction false
Schools
Elementary Schools Peakview
Middle Schools Thunder Ridge
High Schools Eaglecrest
School District Cherry Creek 5
Others
HOA Fee Include Trash,Snow Removal
Senior Community false
SqFt Source Assessor
Special Listing Condition Other Owner
Read Less

Bought with HomeSmart Realty
GET MORE INFORMATION




