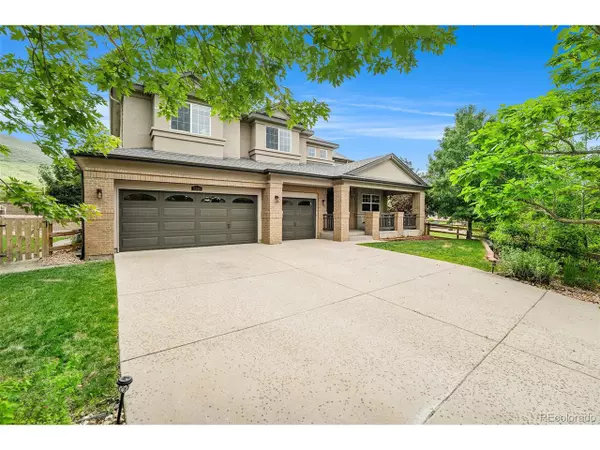For more information regarding the value of a property, please contact us for a free consultation.
5346 Dunraven Cir Golden, CO 80403
Want to know what your home might be worth? Contact us for a FREE valuation!

Our team is ready to help you sell your home for the highest possible price ASAP
Key Details
Sold Price $1,360,000
Property Type Single Family Home
Sub Type Residential-Detached
Listing Status Sold
Purchase Type For Sale
Square Footage 4,523 sqft
Subdivision Tablerock Minor
MLS Listing ID 3328320
Sold Date 08/10/22
Style Contemporary/Modern
Bedrooms 4
Full Baths 2
Half Baths 1
Three Quarter Bath 2
HOA Fees $107/mo
HOA Y/N true
Abv Grd Liv Area 3,187
Originating Board REcolorado
Year Built 2006
Annual Tax Amount $6,410
Lot Size 0.550 Acres
Acres 0.55
Property Description
Beautiful home in TableRock where Table Mountain is quite literally in your back yard! Large private lot on over half an acre, not to mention the mountain and trails right out your back gate! Need Parking? The VERY long driveway provides PLENTY and ends in an oversized 3 car garage. Don't worry about the shoveling though, as the snow blower can be included! Inside you will find refinished hardwood floors and tons of light! Basement has been finished with entertaining in mind, nice and open with multiple hard wired internet ports for the the gamers in your life! Upstairs, each bedroom has it's own bathroom, and the loft could easily be converted to an additional bedroom! Homes in TableRock don't last, partly because of the great parks, neighborhood pool, and beautiful trails, both within the community and direct access to Table Mountain Open Space! So don't miss it!
Location
State CO
County Jefferson
Community Pool, Playground, Park, Hiking/Biking Trails
Area Metro Denver
Zoning P-D
Rooms
Basement Full
Primary Bedroom Level Upper
Bedroom 2 Upper
Bedroom 3 Upper
Bedroom 4 Basement
Interior
Interior Features Study Area, Open Floorplan, Walk-In Closet(s), Loft, Wet Bar, Jack & Jill Bathroom, Kitchen Island
Heating Forced Air
Cooling Central Air
Fireplaces Type 2+ Fireplaces, Gas, Family/Recreation Room Fireplace, Primary Bedroom
Fireplace true
Window Features Bay Window(s),Double Pane Windows
Appliance Double Oven, Dishwasher, Disposal
Laundry Main Level
Exterior
Garage Oversized
Garage Spaces 3.0
Fence Fenced
Community Features Pool, Playground, Park, Hiking/Biking Trails
Utilities Available Electricity Available
Waterfront false
View Foothills View
Roof Type Composition
Porch Patio
Parking Type Oversized
Building
Lot Description Lawn Sprinkler System, Abuts Public Open Space
Story 2
Sewer City Sewer, Public Sewer
Water City Water
Level or Stories Two
Structure Type Brick/Brick Veneer,Adobe
New Construction false
Schools
Elementary Schools Fairmount
Middle Schools Bell
High Schools Golden
School District Jefferson County R-1
Others
HOA Fee Include Trash
Senior Community false
SqFt Source Assessor
Special Listing Condition Other Owner
Read Less

GET MORE INFORMATION




