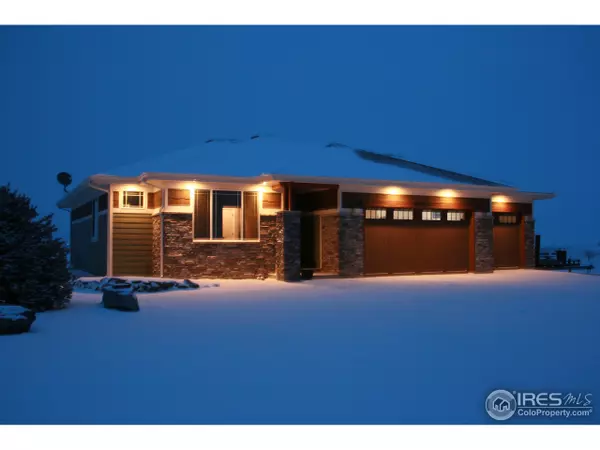For more information regarding the value of a property, please contact us for a free consultation.
40819 Jade Dr Ault, CO 80610
Want to know what your home might be worth? Contact us for a FREE valuation!

Our team is ready to help you sell your home for the highest possible price ASAP
Key Details
Sold Price $465,000
Property Type Single Family Home
Sub Type Residential-Detached
Listing Status Sold
Purchase Type For Sale
Square Footage 1,594 sqft
Subdivision Stark Farms
MLS Listing ID 842112
Sold Date 04/09/18
Style Ranch
Bedrooms 3
Full Baths 2
HOA Fees $40/ann
HOA Y/N true
Abv Grd Liv Area 1,594
Originating Board IRES MLS
Year Built 2014
Annual Tax Amount $1,158
Lot Size 1.050 Acres
Acres 1.05
Property Description
OPEN HOUSE 1:00-4:00 Sat & Sun 24th & 25th. Beautiful home by Baessler w/all the right upgrades! Open floor plan w/ oil rubbed bronze hardware & fixtures, hardwood upgrade throughout entry,hall,lvg rm ,kitchen & dining. SS app w/gourmet kitchen. Walk in pantry, European cabinetry with 42" upper cabinets & crown molding, AC, oversized 3 car w/ 8 ft doors. Over 15k in upgrades including extended garage, front door, elevation, 9 ft basement, pre wire for heat in garage, 5-1 surround sound & more!
Location
State CO
County Weld
Area Greeley/Weld
Zoning Res
Rooms
Basement Full, Unfinished
Primary Bedroom Level Main
Master Bedroom 14x13
Bedroom 2 Main 12x10
Bedroom 3 Main 13x11
Dining Room Wood Floor
Kitchen Wood Floor
Interior
Interior Features Eat-in Kitchen, Cathedral/Vaulted Ceilings, Open Floorplan, Pantry, Walk-In Closet(s)
Heating Forced Air
Cooling Central Air
Flooring Wood Floors
Window Features Window Coverings,Double Pane Windows
Appliance Gas Range/Oven, Dishwasher, Refrigerator
Laundry Main Level
Exterior
Garage >8' Garage Door, Oversized
Garage Spaces 3.0
Utilities Available Electricity Available, Propane
Waterfront false
Roof Type Composition
Porch Patio
Parking Type >8' Garage Door, Oversized
Building
Lot Description Lawn Sprinkler System, Water Rights Excluded
Story 1
Sewer Septic
Water City Water, Northern Weld
Level or Stories One
Structure Type Wood/Frame,Stone
New Construction false
Schools
Elementary Schools Highland
Middle Schools Highland
High Schools Highland
School District Ault-Highland Re-9
Others
Senior Community false
Tax ID R2815904
SqFt Source Other
Special Listing Condition Private Owner
Read Less

Bought with K & O Realty
GET MORE INFORMATION




