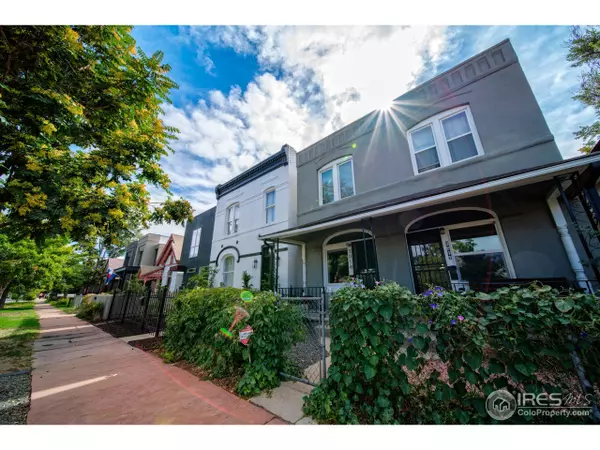For more information regarding the value of a property, please contact us for a free consultation.
3014 California St Denver, CO 80205
Want to know what your home might be worth? Contact us for a FREE valuation!

Our team is ready to help you sell your home for the highest possible price ASAP
Key Details
Sold Price $436,000
Property Type Townhouse
Sub Type Attached Dwelling
Listing Status Sold
Purchase Type For Sale
Square Footage 1,083 sqft
Subdivision Curtis Park
MLS Listing ID 861009
Sold Date 10/10/18
Style Cottage/Bung
Bedrooms 2
Full Baths 1
Half Baths 1
HOA Y/N false
Abv Grd Liv Area 1,083
Originating Board IRES MLS
Year Built 1884
Annual Tax Amount $2,204
Property Description
CURTIS PARK TOWNHOME REMODELED DOWN TO THE STUDS IN 2014! 9' ceilings, hrdwd flrs & a liv. rm w/ original coal burning fireplace. Pine wall & ceiling accents. New kit. w/ ss appliances, gas range, hood, custom cabs, subway tile, quartz tops & undermount sink. Dining rm & main lvl 1/2 bth. 2 bdrms & full bth up w/ stacked washer/dryer. New plumbing, roof & electric. Covered back patio, fenced yard & parking. Steps to light rail & Curtis Park. Minutes to dwntn & RiNo. SEE STREAMING VIDEO!
Location
State CO
County Denver
Area Metro Denver
Zoning RES
Rooms
Basement None
Primary Bedroom Level Upper
Master Bedroom 13x11
Bedroom 2 Upper 14x8
Dining Room Wood Floor
Kitchen Wood Floor
Interior
Interior Features Eat-in Kitchen
Heating Forced Air
Flooring Wood Floors
Window Features Window Coverings
Appliance Gas Range/Oven, Dishwasher, Refrigerator, Washer, Dryer, Disposal
Laundry Washer/Dryer Hookups, Upper Level
Exterior
Garage Spaces 1.0
Fence Fenced, Wood
Community Features None
Utilities Available Natural Gas Available, Electricity Available
Waterfront false
Roof Type Other
Street Surface Paved,Asphalt
Porch Patio
Building
Lot Description Curbs, Gutters, Sidewalks
Faces West
Story 2
Sewer City Sewer
Water City Water, Denver Water
Level or Stories Two
Structure Type Wood/Frame,Brick/Brick Veneer
New Construction false
Schools
Elementary Schools Gilpin
Middle Schools Bruce Randolph
High Schools Manual
School District Denver District 1
Others
HOA Fee Include No Association Fee
Senior Community false
Tax ID 227601035
SqFt Source Other
Special Listing Condition Private Owner
Read Less

Bought with CO-OP Non-IRES
GET MORE INFORMATION




