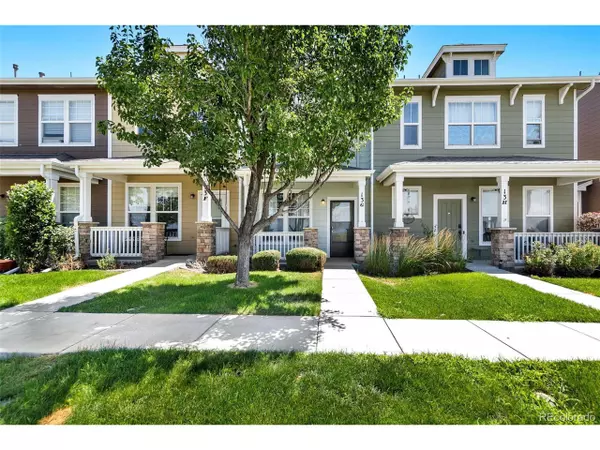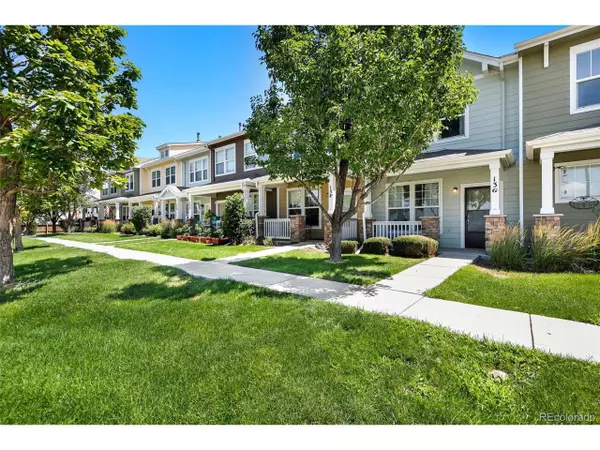For more information regarding the value of a property, please contact us for a free consultation.
15612 E 96th Way #13G Commerce City, CO 80022
Want to know what your home might be worth? Contact us for a FREE valuation!

Our team is ready to help you sell your home for the highest possible price ASAP
Key Details
Sold Price $352,000
Property Type Townhouse
Sub Type Attached Dwelling
Listing Status Sold
Purchase Type For Sale
Square Footage 1,216 sqft
Subdivision Fronterra Village
MLS Listing ID 6607767
Sold Date 08/16/22
Bedrooms 2
Full Baths 2
Half Baths 1
HOA Fees $175/mo
HOA Y/N true
Abv Grd Liv Area 1,216
Originating Board REcolorado
Year Built 2005
Annual Tax Amount $2,876
Property Description
This condo is ready for a homeowner or investor to add their personal touch! Enter through the detached oversized 1-car garage that leads onto the private patio. As you enter this home, you will enjoy the welcoming kitchen area with ample countertop space and room for an eat-in dining area. The family room has vaulted ceilings with a large west facing window to experience the beautiful Colorado mountain views. Walking up to the second level, the primary suite has a vaulted ceiling as well and ample closet space. The primary suite also has an attached full bathroom. The second bedroom has high ceilings, that includes an additional full bathroom. Perfect layout for a family or roommates. Washer and dryer are conveniently located on the second level. This condo is located just a short trip up to 104th Ave. where you will find several restaurants and stores in the nearby Reunion Marketplace.
Location
State CO
County Adams
Community Playground, Park
Area Metro Denver
Direction GPS is not accurate - Going South on Chambers Road turn left on 98th Avenue turn right on Chambers Ct, turn right on E 96th Way make your first right, then first left, and go to the end. Parking spots to the left. Look for KW sign
Rooms
Primary Bedroom Level Upper
Bedroom 2 Upper
Interior
Interior Features Cathedral/Vaulted Ceilings, Open Floorplan
Heating Forced Air
Cooling Room Air Conditioner, Ceiling Fan(s)
Appliance Dishwasher, Refrigerator, Washer, Dryer, Microwave, Disposal
Laundry Upper Level
Exterior
Garage Spaces 1.0
Fence Fenced
Community Features Playground, Park
Utilities Available Natural Gas Available, Electricity Available
Waterfront false
View Mountain(s)
Roof Type Rubber
Street Surface Paved
Porch Patio
Building
Faces West
Story 2
Foundation Slab
Sewer City Sewer, Public Sewer
Water City Water
Level or Stories Two
Structure Type Wood/Frame,Wood Siding
New Construction false
Schools
Elementary Schools Second Creek
Middle Schools Otho Stuart
High Schools Prairie View
School District School District 27-J
Others
HOA Fee Include Trash,Snow Removal,Maintenance Structure
Senior Community false
SqFt Source Assessor
Special Listing Condition Private Owner
Read Less

GET MORE INFORMATION




