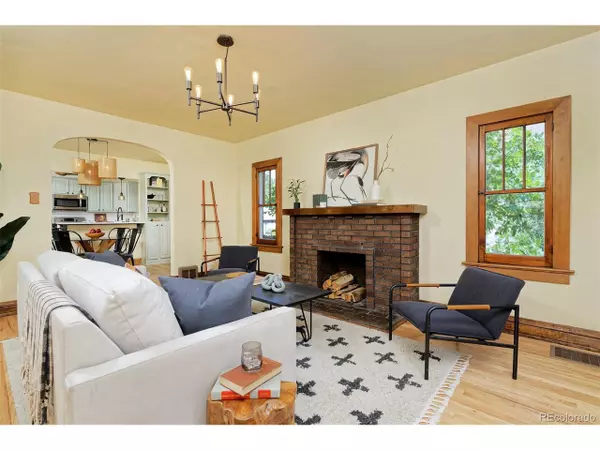For more information regarding the value of a property, please contact us for a free consultation.
3645 Eliot St Denver, CO 80211
Want to know what your home might be worth? Contact us for a FREE valuation!

Our team is ready to help you sell your home for the highest possible price ASAP
Key Details
Sold Price $925,000
Property Type Single Family Home
Sub Type Residential-Detached
Listing Status Sold
Purchase Type For Sale
Square Footage 2,053 sqft
Subdivision Potter/Lohi
MLS Listing ID 8959991
Sold Date 08/26/22
Style Cottage/Bung,Ranch
Bedrooms 4
Full Baths 2
HOA Y/N false
Abv Grd Liv Area 1,065
Originating Board REcolorado
Year Built 1928
Annual Tax Amount $3,735
Lot Size 4,791 Sqft
Acres 0.11
Property Description
THE quintessential Denver bungalow with all the charm and modern amenities. Well preserved original trim, doors, floors, and even fireplace transport you to what this home must have felt like in 1928. Recent renovations including refreshing the kitchen, remodeled main level bathroom, completely finishing the basement, all new landscaping and even a brick 2-car garage, make this home live like a modern home. All new systems in the last few years including a newer roof, water line AND tap, sewer line, furnace, A/C, water heater, and more. Enjoy perfect evenings in your large private backyard with mature landscaping and garden area. Live in the highly desirable historic Potter Highlands, just blocks from all the shops and restaurants of LoHi. This is an extraordinary home in an absolutely perfect location with nothing left to do but move in. Welcome home.
Location
State CO
County Denver
Area Metro Denver
Zoning U-TU-B
Rooms
Primary Bedroom Level Main
Bedroom 2 Main
Bedroom 3 Basement
Bedroom 4 Basement
Interior
Interior Features Eat-in Kitchen, Open Floorplan
Heating Forced Air
Cooling Central Air
Fireplaces Type Living Room, Single Fireplace
Fireplace true
Appliance Dishwasher, Refrigerator, Washer, Dryer, Microwave, Disposal
Exterior
Garage Spaces 2.0
Fence Fenced
Utilities Available Natural Gas Available, Electricity Available, Cable Available
Waterfront false
Roof Type Composition
Street Surface Paved
Handicap Access Level Lot
Porch Patio
Building
Lot Description Gutters, Level
Faces East
Story 1
Sewer City Sewer, Public Sewer
Water City Water
Level or Stories One
Structure Type Brick/Brick Veneer
New Construction false
Schools
Elementary Schools Columbian
Middle Schools Strive Sunnyside
High Schools North
School District Denver 1
Others
Senior Community false
SqFt Source Assessor
Special Listing Condition Private Owner
Read Less

GET MORE INFORMATION




