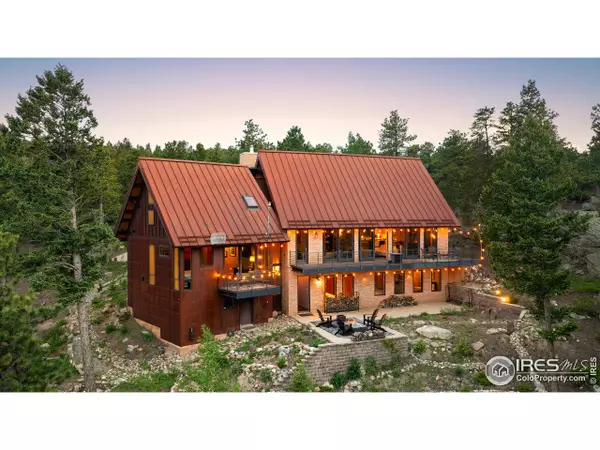For more information regarding the value of a property, please contact us for a free consultation.
116 Ramona Rd Golden, CO 80403
Want to know what your home might be worth? Contact us for a FREE valuation!

Our team is ready to help you sell your home for the highest possible price ASAP
Key Details
Sold Price $1,230,000
Property Type Single Family Home
Sub Type Residential-Detached
Listing Status Sold
Purchase Type For Sale
Square Footage 3,158 sqft
Subdivision Cedar-Ridge Estates
MLS Listing ID 967887
Sold Date 09/02/22
Style Contemporary/Modern
Bedrooms 4
Full Baths 1
Half Baths 1
Three Quarter Bath 1
HOA Y/N false
Abv Grd Liv Area 3,158
Originating Board IRES MLS
Year Built 2003
Annual Tax Amount $4,164
Lot Size 1.120 Acres
Acres 1.12
Property Description
Price Improved! Amazing views of mountain vistas & Gross Reservoir, this quality custom built home is stunningly beautiful. With spectacular sunsets & sunrises from multiple balconies, this home is an entertainer's dream. Your back yard backs to 140,000 acres of Roosevelt National Forest with acreage with timber and rock outcroppings. Leathered granite counters in large Chef's Kitchen, center island and stainless steel appliances. 4 Bedrooms plus bonus room (2 bedrooms non-conforming but have windows), walk-out lower level. Hardwood floors, custom cathedral wood ceiling & double pane Pella windows throughout. Energy efficient solar panels with in-floor radiant heat. Great neighbors with lots of opportunities to socialize. Amazing hiking right out the back door. Fantastic evening views with the lights of Boulder just over the hill tops. Furniture is available for purchase. Home is under contract but accepting backup offers.
Location
State CO
County Boulder
Area Suburban Mountains
Zoning Res
Direction From Hwy 93 & Hwy 72, Go West up Coal Creek Canyon, approximately 10 miles to Ramona Rd (on right, just past Eldora Lodge), home is located about 1/4 mile on the right. EASY COMMUTE FROM BOULDER/DENVER!
Rooms
Family Room Tile Floor
Other Rooms Storage
Primary Bedroom Level Additional Upper
Master Bedroom 19x13
Bedroom 2 Lower 13x12
Bedroom 3 Lower 11x13
Bedroom 4 Lower 10x13
Dining Room Wood Floor
Kitchen Tile Floor
Interior
Interior Features Study Area, Eat-in Kitchen, Separate Dining Room, Cathedral/Vaulted Ceilings, Open Floorplan, Stain/Natural Trim, Walk-In Closet(s), Kitchen Island, Steam Shower
Heating Wood Stove, Radiant
Cooling Ceiling Fan(s)
Flooring Wood Floors
Window Features Wood Frames,Skylight(s),Double Pane Windows,Storm Window(s)
Laundry Washer/Dryer Hookups, Main Level
Exterior
Exterior Feature Balcony
Utilities Available Electricity Available
Waterfront false
View Mountain(s), Foothills View, Water
Roof Type Metal
Porch Patio, Deck
Building
Lot Description Cul-De-Sac, Wooded, Level, Rock Outcropping
Story 3
Sewer Septic
Water Well, Well
Level or Stories Tri-Level
Structure Type Stone,Metal Siding
New Construction false
Schools
Elementary Schools Nederland
Middle Schools Nederland
High Schools Nederland
School District Boulder Valley Dist Re2
Others
Senior Community false
Tax ID R0025807
SqFt Source Assessor
Special Listing Condition Private Owner
Read Less

Bought with CO-OP Non-IRES
GET MORE INFORMATION




