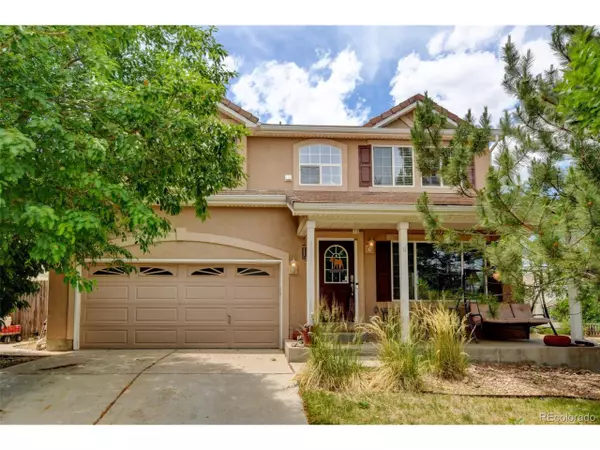For more information regarding the value of a property, please contact us for a free consultation.
9847 Helena Ct Commerce City, CO 80022
Want to know what your home might be worth? Contact us for a FREE valuation!

Our team is ready to help you sell your home for the highest possible price ASAP
Key Details
Sold Price $530,000
Property Type Single Family Home
Sub Type Residential-Detached
Listing Status Sold
Purchase Type For Sale
Square Footage 3,274 sqft
Subdivision Fronterra Village
MLS Listing ID 7465706
Sold Date 09/09/22
Bedrooms 5
Full Baths 1
Three Quarter Bath 2
HOA Fees $40/mo
HOA Y/N true
Abv Grd Liv Area 3,274
Originating Board REcolorado
Year Built 2005
Annual Tax Amount $4,737
Lot Size 7,405 Sqft
Acres 0.17
Property Description
****Seller just agreed to a large price improvement!!*** Welcome to this charming 2 story on a corner lot in the wonderful Fronterra Village neighborhood! This home has 5 beds and 3 bath with over 3200 sqft finished above ground. Large living spaces on the main and upper level create a wide open feel on both floors. The large primary bedroom boasts a 5 piece bath and large closet and opens to a large loft area that could easily be turned into a another bedroom. Roughly 1000 sqft unfinished basement is ready for your finishing touches! The exterior boasts stucco and a concrete tile roof. Bring your fresh ideas and turn this beauty into exactly what you've been looking for!
Location
State CO
County Adams
Area Metro Denver
Zoning RES
Rooms
Basement Partial, Unfinished, Sump Pump
Primary Bedroom Level Upper
Bedroom 2 Main
Bedroom 3 Upper
Bedroom 4 Upper
Bedroom 5 Upper
Interior
Interior Features Pantry, Walk-In Closet(s), Loft, Kitchen Island
Heating Forced Air
Cooling Central Air, Ceiling Fan(s)
Fireplaces Type None
Fireplace false
Window Features Window Coverings,Double Pane Windows
Appliance Dishwasher, Refrigerator, Washer, Dryer, Microwave, Disposal
Laundry Upper Level
Exterior
Garage Spaces 2.0
Fence Partial
Utilities Available Electricity Available
Waterfront false
Roof Type Slate,Concrete
Street Surface Paved
Handicap Access Accessible Approach with Ramp
Porch Patio
Building
Lot Description Gutters, Lawn Sprinkler System, Corner Lot, Sloped
Faces East
Story 2
Sewer City Sewer, Public Sewer
Water City Water
Level or Stories Two
Structure Type Wood/Frame,Vinyl Siding,Stucco,Concrete
New Construction false
Schools
Elementary Schools Second Creek
Middle Schools Otho Stuart
High Schools Prairie View
School District School District 27-J
Others
HOA Fee Include Trash
Senior Community false
SqFt Source Assessor
Special Listing Condition Private Owner
Read Less

GET MORE INFORMATION




