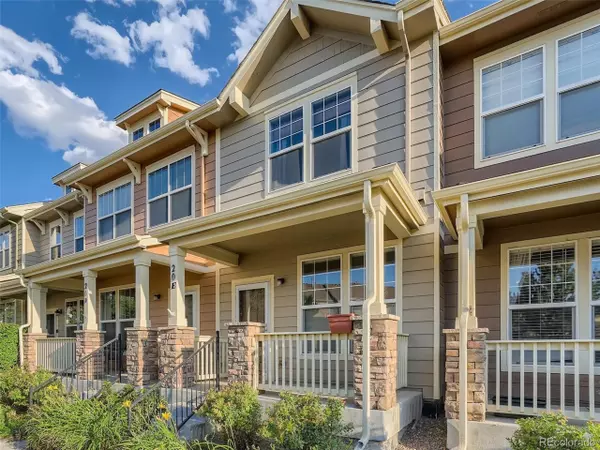For more information regarding the value of a property, please contact us for a free consultation.
15612 E 96th Way #20E Commerce City, CO 80022
Want to know what your home might be worth? Contact us for a FREE valuation!

Our team is ready to help you sell your home for the highest possible price ASAP
Key Details
Sold Price $350,000
Property Type Townhouse
Sub Type Attached Dwelling
Listing Status Sold
Purchase Type For Sale
Square Footage 1,216 sqft
Subdivision Fronterra Village
MLS Listing ID 5626895
Sold Date 09/19/22
Bedrooms 2
Full Baths 2
Half Baths 1
HOA Fees $175/mo
HOA Y/N true
Abv Grd Liv Area 1,216
Originating Board REcolorado
Year Built 2006
Annual Tax Amount $2,886
Lot Size 2,613 Sqft
Acres 0.06
Property Description
Don't miss your opportunity to own this beautiful 2 bedroom 2.5 bathroom home in Fronterra Village! Surrounded by shopping, dining and trails, this home leaves little left to be desired. This light and bright home features tall ceilings and bright windows so you can enjoy the amazing Colorado sun. Enjoy a cozy fire with the wood burning fire place that is conveniently located in between the living room and dining area. The kitchen is spacious and includes a large island and recessed lighting. This kitchen is complete with stainless steel appliances and corian countertops. Outside the dining room and kitchen is access to the outdoor patio. The main floor also includes a half bathroom for guests. Upstairs you'll find the primary bedroom with a private full bathroom. Enjoy your zero maintenance exterior and utilize your oversized detached 2 car garage for parking, gardening tools or additional storage. Ample closet space throughout the home and top floor laundry. Make this your home today!
Location
State CO
County Adams
Community Park
Area Metro Denver
Direction Use your favorite GPS.
Rooms
Primary Bedroom Level Upper
Bedroom 2 Upper
Interior
Interior Features Eat-in Kitchen, Open Floorplan
Heating Forced Air
Cooling Central Air, Ceiling Fan(s)
Fireplaces Type Gas Logs Included, Living Room, Single Fireplace
Fireplace true
Window Features Window Coverings
Appliance Dishwasher, Refrigerator, Washer, Dryer, Microwave, Disposal
Laundry Upper Level
Exterior
Garage Spaces 2.0
Community Features Park
Utilities Available Natural Gas Available
Waterfront false
Roof Type Composition
Building
Story 2
Sewer City Sewer, Public Sewer
Water City Water
Level or Stories Two
Structure Type Wood/Frame,Wood Siding
New Construction false
Schools
Elementary Schools Second Creek
Middle Schools Otho Stuart
High Schools Prairie View
School District School District 27-J
Others
HOA Fee Include Trash
Senior Community false
SqFt Source Assessor
Special Listing Condition Private Owner
Read Less

Bought with Keller Williams 1st Realty
GET MORE INFORMATION




