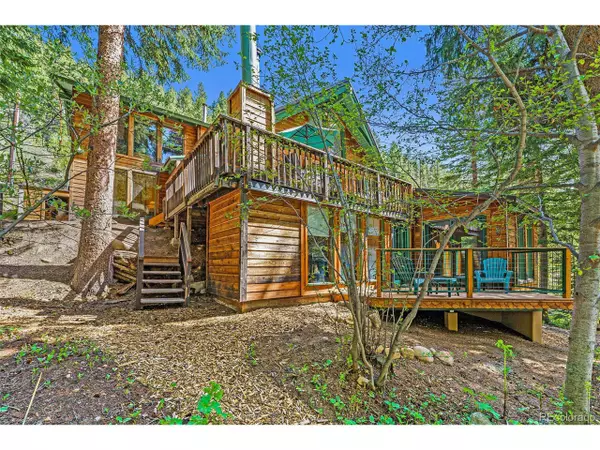For more information regarding the value of a property, please contact us for a free consultation.
3035 Mill Creek Rd Dumont, CO 80436
Want to know what your home might be worth? Contact us for a FREE valuation!

Our team is ready to help you sell your home for the highest possible price ASAP
Key Details
Sold Price $755,000
Property Type Single Family Home
Sub Type Residential-Detached
Listing Status Sold
Purchase Type For Sale
Square Footage 2,602 sqft
Subdivision Mill Creek Park
MLS Listing ID 2613843
Sold Date 09/23/22
Style Chalet
Bedrooms 3
Full Baths 2
HOA Fees $233/ann
HOA Y/N true
Abv Grd Liv Area 1,315
Originating Board REcolorado
Year Built 1970
Annual Tax Amount $1,867
Lot Size 2.660 Acres
Acres 2.66
Property Description
Welcome to paradise! Enjoy the sights and sounds of beautiful Mill Creek right outside your backdoor! This gorgeous home features three bedrooms, two bathrooms, vaulted ceilings, large windows, and the finishes that show extreme pride in ownership. Located within the Arapahoe National Forest, this amazing property boasts close to three acres and three hundred feet of creek frontage. A huge garage with heated floor is a great feature for the car enthusiast or wood worker. Being close to Interstate 70 makes for easy access to skiing and downtown Denver. This is a very special part of Colorado that has been preserved, so don't miss this opportunity!
Location
State CO
County Clear Creek
Area Suburban Mountains
Zoning MR-1
Direction From I-70 heading West, Take exit 235 to Dumont, turn right onto Mill Creek Rd, travel 2.9 miles, property will be on the left.
Rooms
Primary Bedroom Level Upper
Bedroom 2 Main
Bedroom 3 Basement
Interior
Interior Features Study Area, Eat-in Kitchen
Heating Hot Water, Baseboard, Wood Stove
Fireplaces Type Living Room, Single Fireplace
Fireplace true
Window Features Double Pane Windows
Appliance Dishwasher, Refrigerator, Washer, Dryer, Disposal
Laundry Main Level
Exterior
Garage Spaces 2.0
Utilities Available Electricity Available, Propane
Waterfront true
Waterfront Description Abuts Stream/Creek/River
View Water
Roof Type Metal
Porch Deck
Building
Lot Description Wooded
Faces Northeast
Story 3
Sewer Septic, Septic Tank
Level or Stories Three Or More
Structure Type Wood Siding
New Construction false
Schools
Elementary Schools Georgetown Community School
Middle Schools Clear Creek
High Schools Clear Creek
School District Clear Creek Re-1
Others
Senior Community false
SqFt Source Assessor
Special Listing Condition Private Owner
Read Less

GET MORE INFORMATION




