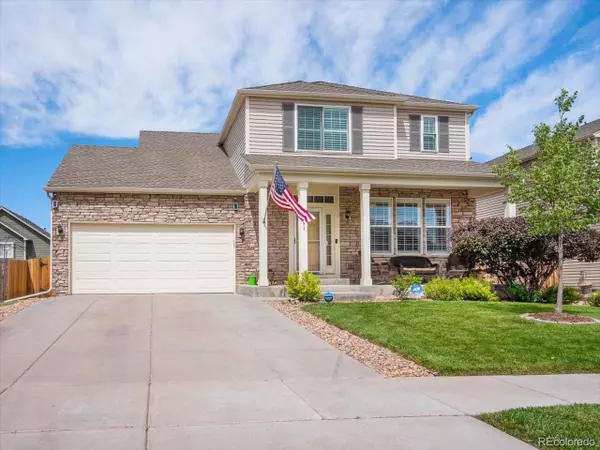For more information regarding the value of a property, please contact us for a free consultation.
9971 Joplin St Commerce City, CO 80022
Want to know what your home might be worth? Contact us for a FREE valuation!

Our team is ready to help you sell your home for the highest possible price ASAP
Key Details
Sold Price $522,500
Property Type Single Family Home
Sub Type Residential-Detached
Listing Status Sold
Purchase Type For Sale
Square Footage 2,407 sqft
Subdivision Fronterra Village
MLS Listing ID 2021456
Sold Date 09/27/22
Bedrooms 3
Full Baths 3
Half Baths 1
HOA Y/N true
Abv Grd Liv Area 1,632
Originating Board REcolorado
Year Built 2005
Annual Tax Amount $3,981
Lot Size 5,662 Sqft
Acres 0.13
Property Description
This lovely home is perfectly setup to be move-in ready in such an amazing location boasting its timeless beauty in the also beautiful neighborhood of Fronterra Village. Surrounded by the perfect amount of attractions and business nearby, this house is in a perfect spot for people looking to live just outside of Denver. Within a block is Second Creek Elementary School as well as Otho E. Stuart Middle School for easy school access, additionally Prairie View High School is ten minutes away. Within an hour drive of the mountains, and thirty minutes to the heart of Colorado. Such a lovely community that has upheld its positive reputation for years. The open porch style is complimented by immaculate bushes/greenery, and the plantation shutters gives the house such a unique look you won't want to miss. With views of the living room from the kitchen, this property boasts an open yet cozy floor plan. This home features 3 bedrooms and 3 bathrooms (see priv. rem. for details on basement). Kitchen comes equipped with all the necessary appliances, dishwasher, disposal, oven, fridge/freezer, above-oven microwave, and a corner pantry with more room than you could imagine! The back of the house hosts one of the largest backyards in the neighborhood, complete with patio that spans the width of the house, solar powered lights mounted along the fence line for night time entertainment, and a perfect spot for the grill masters.
The HOA covers you with snow removal on the streets, weekly recycling and trash pickups, sewer, and road maintenance. This is truly a turn-key house waiting for its new owners!
Location
State CO
County Adams
Community Playground, Park, Hiking/Biking Trails
Area Metro Denver
Direction From 104th and Hwy 85, head east until Chambers rd. Turn right on Chambers (heading south) and turn left on 100th Ave(heading east) into the Fronterra Village neighborhood. Head down past the drainage dips and turn right onto Joplin st(heading south) which is just at the corner of the Fronterra Park. The property is the third house on the right(west side of Joplin st) There is open street parking but please keep off the driveway.
Rooms
Primary Bedroom Level Upper
Bedroom 2 Upper
Bedroom 3 Upper
Interior
Interior Features Eat-in Kitchen, Pantry, Jack & Jill Bathroom
Heating Forced Air
Cooling Central Air, Ceiling Fan(s)
Fireplaces Type Gas, Living Room, Family/Recreation Room Fireplace, Single Fireplace
Fireplace true
Window Features Window Coverings
Appliance Self Cleaning Oven, Dishwasher, Refrigerator, Washer, Microwave, Water Purifier Owned, Disposal
Laundry Upper Level
Exterior
Garage Spaces 2.0
Fence Partial
Community Features Playground, Park, Hiking/Biking Trails
Utilities Available Natural Gas Available, Electricity Available
Waterfront false
View Mountain(s), City
Roof Type Composition
Street Surface Paved
Porch Patio
Building
Lot Description Gutters, Lawn Sprinkler System
Story 2
Sewer Other Water/Sewer, Community
Water City Water, Other Water/Sewer
Level or Stories Two
Structure Type Wood/Frame,Brick/Brick Veneer,Vinyl Siding,Concrete,Moss Rock
New Construction false
Schools
Elementary Schools Second Creek
Middle Schools Otho Stuart
High Schools Prairie View
School District School District 27-J
Others
HOA Fee Include Trash,Snow Removal
Senior Community false
Special Listing Condition Private Owner
Read Less

Bought with RE/MAX Alliance
GET MORE INFORMATION




