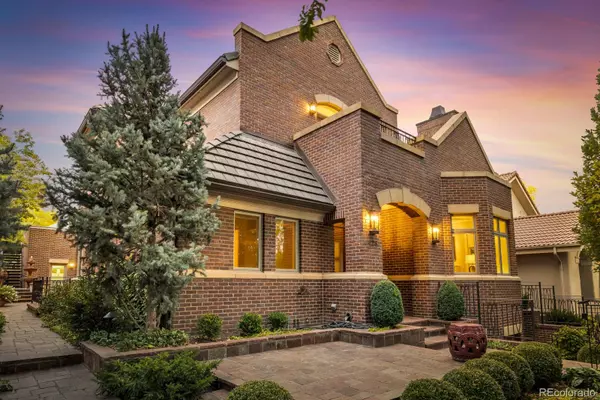For more information regarding the value of a property, please contact us for a free consultation.
428 Saint Paul ST Denver, CO 80206
Want to know what your home might be worth? Contact us for a FREE valuation!

Our team is ready to help you sell your home for the highest possible price ASAP
Key Details
Sold Price $3,950,000
Property Type Single Family Home
Sub Type Single Family Residence
Listing Status Sold
Purchase Type For Sale
Square Footage 5,520 sqft
Price per Sqft $715
Subdivision Cherry Creek North
MLS Listing ID 1729686
Sold Date 12/27/21
Style Chalet, Traditional
Bedrooms 4
Full Baths 1
Half Baths 1
Three Quarter Bath 4
HOA Y/N No
Originating Board recolorado
Year Built 2009
Annual Tax Amount $15,554
Tax Year 2020
Lot Size 6,098 Sqft
Acres 0.14
Property Description
Unbeatable Cherry Creek North location on Saint Paul. Beautiful single family, brick home with three master suites. Enormous, East facing deck that can easily host a group of 30 people accessed by an exterior stairway from the main courtyard. THINK QUALITY! William Ohs kitchen, beautiful hardwood and limestone floors. Elevator to all three levels. Full sized kitchen in the lower level. All three master suites are King Sized, two with steam showers. Plentiful art walls. Two brand new H/E high efficiency boilers for radiant heat throughout all floors plus snow melt on the front walk and the courtyard. Recent $30,000 upgrade to the Control 4 and Lutron systems.
Location
State CO
County Denver
Zoning G-RH-3
Rooms
Basement Daylight, Finished, Full
Main Level Bedrooms 1
Interior
Interior Features Built-in Features, Ceiling Fan(s), Eat-in Kitchen, Elevator, Five Piece Bath, Granite Counters, High Ceilings, Kitchen Island, Primary Suite, Smart Lights, Smart Window Coverings, Vaulted Ceiling(s), Walk-In Closet(s), Wet Bar
Heating Radiant
Cooling Central Air
Flooring Carpet, Stone, Wood
Fireplaces Number 3
Fireplaces Type Family Room, Gas, Primary Bedroom, Other
Fireplace Y
Appliance Dishwasher, Freezer, Oven
Exterior
Exterior Feature Balcony, Garden, Gas Grill, Lighting, Private Yard, Water Feature
Garage Dry Walled, Floor Coating, Heated Garage, Oversized
Garage Spaces 3.0
Fence Full
Roof Type Concrete
Parking Type Dry Walled, Floor Coating, Heated Garage, Oversized
Total Parking Spaces 3
Garage Yes
Building
Lot Description Landscaped, Level, Near Public Transit, Sprinklers In Front, Sprinklers In Rear
Story Two
Sewer Public Sewer
Water Public
Level or Stories Two
Structure Type Brick
Schools
Elementary Schools Bromwell
Middle Schools Morey
High Schools East
School District Denver 1
Others
Senior Community No
Ownership Corporation/Trust
Acceptable Financing Cash, Conventional
Listing Terms Cash, Conventional
Special Listing Condition None
Read Less

© 2024 METROLIST, INC., DBA RECOLORADO® – All Rights Reserved
6455 S. Yosemite St., Suite 500 Greenwood Village, CO 80111 USA
Bought with LIV Sotheby's International Realty
GET MORE INFORMATION




