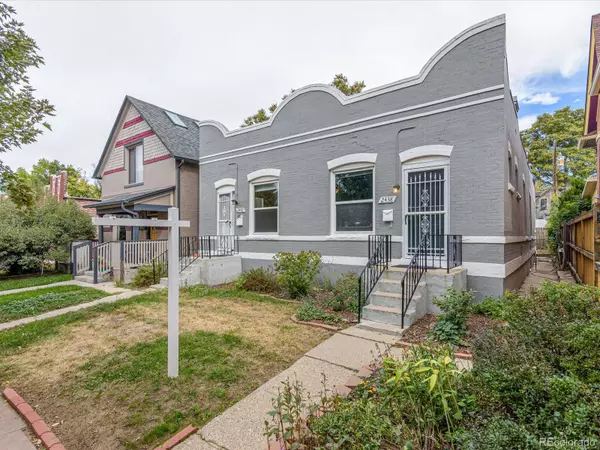For more information regarding the value of a property, please contact us for a free consultation.
2438 Gilpin ST Denver, CO 80205
Want to know what your home might be worth? Contact us for a FREE valuation!

Our team is ready to help you sell your home for the highest possible price ASAP
Key Details
Sold Price $415,000
Property Type Multi-Family
Sub Type Multi-Family
Listing Status Sold
Purchase Type For Sale
Square Footage 785 sqft
Price per Sqft $528
Subdivision Whittier
MLS Listing ID 8479188
Sold Date 11/16/21
Style Contemporary
Bedrooms 2
Full Baths 1
HOA Y/N No
Originating Board recolorado
Year Built 1910
Annual Tax Amount $1,934
Tax Year 2020
Lot Size 2,178 Sqft
Acres 0.05
Property Description
Adorable 2 bed/1 bath Duplex brings you home to Denver's sought-after Whittier neighborhood! You'll love the charm of the area with its tree-lined streets, classic architecture, friendly neighbors, and close proximity to Uptown, City Park, Downtown Denver and RiNo. The home is light, bright, and serene. Features include the original fireplace and hardwood floors, eat-in kitchen with island, one large bedroom and one smaller one that is perfect for guests, home office, media or workout room. Your private yard has a brick patio for chillin' and grillin', space to grow a garden, and a place for the pooch. Off-street parking behind the unit is large enough for two cars, or easily add a garage. The basement has laundry, plenty of room for storage, and some great finish potential. Move-in ready, and with a new furnace, central air, and water heater, newer sewer line and newly painted- all of the big things have been taken care of. Oh, and the water lines have been replaced as part of Denver Water's Lead Reduction Program.
Location
State CO
County Denver
Zoning U-SU-B1
Rooms
Basement Partial
Main Level Bedrooms 2
Interior
Interior Features Ceiling Fan(s), Eat-in Kitchen, Kitchen Island, Laminate Counters
Heating Forced Air
Cooling Central Air
Flooring Carpet, Tile, Wood
Fireplaces Number 1
Fireplaces Type Living Room
Fireplace Y
Appliance Dishwasher, Disposal, Dryer, Gas Water Heater, Microwave, Oven, Range, Refrigerator, Washer
Laundry In Unit
Exterior
Exterior Feature Garden, Private Yard, Rain Gutters
Fence Full
Utilities Available Cable Available, Electricity Connected, Internet Access (Wired), Natural Gas Connected
Roof Type Rolled/Hot Mop
Total Parking Spaces 2
Garage No
Building
Lot Description Near Public Transit
Story One
Sewer Public Sewer
Water Public
Level or Stories One
Structure Type Brick
Schools
Elementary Schools Whittier E-8
Middle Schools Whittier E-8
High Schools Manual
School District Denver 1
Others
Senior Community No
Ownership Individual
Acceptable Financing Cash, Conventional, FHA, VA Loan
Listing Terms Cash, Conventional, FHA, VA Loan
Special Listing Condition None
Read Less

© 2024 METROLIST, INC., DBA RECOLORADO® – All Rights Reserved
6455 S. Yosemite St., Suite 500 Greenwood Village, CO 80111 USA
Bought with MyCore Properties
GET MORE INFORMATION




