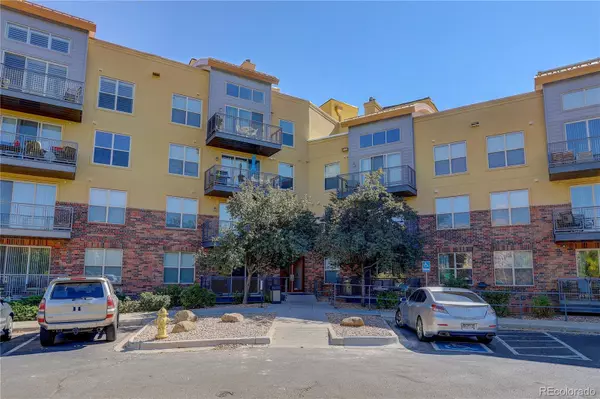For more information regarding the value of a property, please contact us for a free consultation.
9019 E Panorama CIR #D-414 Englewood, CO 80112
Want to know what your home might be worth? Contact us for a FREE valuation!

Our team is ready to help you sell your home for the highest possible price ASAP
Key Details
Sold Price $442,250
Property Type Condo
Sub Type Condominium
Listing Status Sold
Purchase Type For Sale
Square Footage 1,376 sqft
Price per Sqft $321
Subdivision Dry Creek Crossing
MLS Listing ID 7876797
Sold Date 11/22/21
Style Contemporary
Bedrooms 3
Full Baths 2
Condo Fees $393
HOA Fees $393/mo
HOA Y/N Yes
Originating Board recolorado
Year Built 2007
Annual Tax Amount $2,602
Tax Year 2020
Property Description
Spectacular top-floor, end unit condo located minutes from the Dry Creek Lightrail Station. Jaw-dropping mountain views from the main living space and primary bedroom will not disappoint. Large windows allow for tons of natural light throughout the unit. The kitchen is well appointed with granite counters, stainless steel appliances, and upgraded cabinets with ample storage. Seating at the counter or in the dining area provides options at mealtime. Wood floors and gas fireplace add warmth and coziness. Off the living room is the large primary bedroom complete with a sizeable walk-in closet featuring built-in shelving. The 5-piece en-suite is sure to please everyone. Two additional bedrooms and full bathroom are tucked away for added privacy. Laundry room with stackable washer and dryer is located just steps from the bedrooms and has adjustable shelving units for extra storage. Community features include a clubhouse with weight room, common area with large screen TV, pool table and access to a community pool. Walking paths and grassy areas surrounding the complex make this a dog friendly place to call home. Included is one deeded underground parking space and storage locker. Additional, non-reserved parking spaces available throughout the community. Roofs and stucco have just been replaced along with all new AC units. Carpet and paint in hallways only 2 years old. Within the unit - newer paint and carpet, newer refrigerator & dishwasher, new tankless hot water heater, & new deck carpet.
Location
State CO
County Arapahoe
Rooms
Main Level Bedrooms 3
Interior
Interior Features Five Piece Bath, Granite Counters, High Speed Internet, Kitchen Island, Primary Suite, Smoke Free, Walk-In Closet(s)
Heating Forced Air
Cooling Central Air
Flooring Carpet, Wood
Fireplaces Number 1
Fireplaces Type Living Room
Fireplace Y
Appliance Dishwasher, Disposal, Dryer, Microwave, Oven, Range, Refrigerator, Tankless Water Heater, Washer
Laundry In Unit
Exterior
Exterior Feature Balcony, Elevator, Gas Grill, Gas Valve
Garage Underground
Garage Spaces 1.0
View Mountain(s)
Roof Type Unknown
Parking Type Underground
Total Parking Spaces 1
Garage No
Building
Lot Description Near Public Transit
Story One
Sewer Public Sewer
Level or Stories One
Structure Type Brick, Stucco
Schools
Elementary Schools Willow Creek
Middle Schools Campus
High Schools Cherry Creek
School District Cherry Creek 5
Others
Senior Community No
Ownership Individual
Acceptable Financing Cash, Conventional
Listing Terms Cash, Conventional
Special Listing Condition None
Pets Description Yes
Read Less

© 2024 METROLIST, INC., DBA RECOLORADO® – All Rights Reserved
6455 S. Yosemite St., Suite 500 Greenwood Village, CO 80111 USA
Bought with NeXstep Real Estate Group
GET MORE INFORMATION




