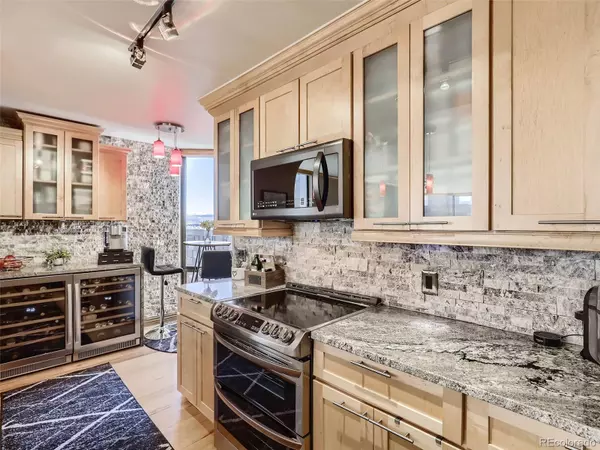For more information regarding the value of a property, please contact us for a free consultation.
1625 Larimer ST #1503 Denver, CO 80202
Want to know what your home might be worth? Contact us for a FREE valuation!

Our team is ready to help you sell your home for the highest possible price ASAP
Key Details
Sold Price $615,000
Property Type Condo
Sub Type Condominium
Listing Status Sold
Purchase Type For Sale
Square Footage 1,283 sqft
Price per Sqft $479
Subdivision Downtown Denver
MLS Listing ID 6475986
Sold Date 11/19/21
Style Urban Contemporary
Bedrooms 2
Full Baths 1
Three Quarter Bath 1
Condo Fees $647
HOA Fees $647/mo
HOA Y/N Yes
Originating Board recolorado
Year Built 1980
Annual Tax Amount $2,669
Tax Year 2020
Lot Size 0.630 Acres
Acres 0.63
Property Description
Undeniably the most tastefully renovated condo you’ll find in Denver! From the moment you walk in your eyes will gravitate to all of the stacked stone feature walls and backsplash, giving this contemporary high rise condo a warmth that invites you to stay. Completely renovated, the kitchen features new shaker cabinets with glass inset panel doors, stylish black stainless appliances, gorgeous slab granite, and a bonus end counter not found in many units. There are plenty of colorful pendant lights to compliment the natural wood and stone finishes. The living room is chock full of views of the mountains, the 16th Street Mall, and Larimer Square. A custom built recessed entertainment center, stone feature wall and wall mounted fireplace surround you with comfort. The primary bedroom is tucked away from the main living quarters, features more stacked stone and a custom built in nook for your new high end dresser. It also has a cozy wall mounted fireplace and wall mounted TV. The primary bathroom boasts floor to ceiling wall tile, new vanity and granite counter, double headed shower with high end Kohler fixtures and new lights. The secondary bedroom is a flex room with library style queen sized Murphy Bed. The big double sliding barn doors open it up to add space to the living area or close off to provide privacy for your guests. It has its own closet and full bath with 2 person jacuzzi tub and stone accent wall above the mirror. The building features a fitness center on the 33rd floor and a 3rd level plaza that has a gas bbq grill, fire pit, and plenty of room to lounge around. You are literally across the street from the Cheesecake Factory and an elevator ride down to a wide array of dining and shopping. Please allow 30 minutes to view the entire property, including the fitness center on 33rd floor and the 3rd level plaza with grill and firepit and lounging area. Fob will be available for access.
Location
State CO
County Denver
Zoning D-C
Rooms
Main Level Bedrooms 2
Interior
Interior Features Breakfast Nook, Built-in Features, Eat-in Kitchen, Elevator, Granite Counters, High Speed Internet, Primary Suite, No Stairs, Open Floorplan, Smart Thermostat, Smoke Free
Heating Forced Air
Cooling Central Air
Flooring Tile, Wood
Fireplaces Number 2
Fireplaces Type Circulating, Electric, Living Room, Primary Bedroom
Fireplace Y
Appliance Bar Fridge, Cooktop, Dishwasher, Disposal, Microwave, Oven, Refrigerator, Wine Cooler
Laundry Common Area
Exterior
Exterior Feature Balcony, Fire Pit, Gas Grill
Garage Spaces 1.0
Fence None
Pool Outdoor Pool
Utilities Available Cable Available, Electricity Connected
View City, Mountain(s)
Roof Type Unknown
Total Parking Spaces 1
Garage Yes
Building
Story One
Sewer Community Sewer, Public Sewer
Water Public
Level or Stories One
Structure Type Concrete
Schools
Elementary Schools Greenlee
Middle Schools Compass Academy
High Schools West
School District Denver 1
Others
Senior Community No
Ownership Individual
Acceptable Financing Cash, Conventional, VA Loan
Listing Terms Cash, Conventional, VA Loan
Special Listing Condition None
Pets Description Cats OK, Dogs OK, Number Limit, Size Limit
Read Less

© 2024 METROLIST, INC., DBA RECOLORADO® – All Rights Reserved
6455 S. Yosemite St., Suite 500 Greenwood Village, CO 80111 USA
Bought with LIV Sotheby's International Realty
GET MORE INFORMATION




