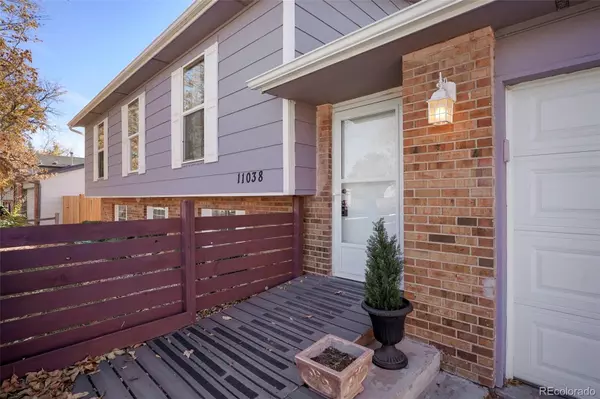For more information regarding the value of a property, please contact us for a free consultation.
11038 Eudora CIR Thornton, CO 80233
Want to know what your home might be worth? Contact us for a FREE valuation!

Our team is ready to help you sell your home for the highest possible price ASAP
Key Details
Sold Price $476,000
Property Type Single Family Home
Sub Type Single Family Residence
Listing Status Sold
Purchase Type For Sale
Square Footage 1,885 sqft
Price per Sqft $252
Subdivision Grange Creek
MLS Listing ID 5884156
Sold Date 12/10/21
Style Traditional
Bedrooms 4
Full Baths 1
Three Quarter Bath 1
HOA Y/N No
Abv Grd Liv Area 1,885
Originating Board recolorado
Year Built 1977
Annual Tax Amount $1,648
Tax Year 2020
Lot Size 9,583 Sqft
Acres 0.22
Property Description
Wonderful Bi level home with attached two car garage, No HOA! and RV parking. Close to grange park, easy access to I-25 and HWY 85 and light rail just 10 min away. Well maintained home with large yard and mature landscaping. Inside offers an open concept floor plan, two living/family rooms to spread out. Main level has spacious Living, Dining and Kitchen. Kitchen has plenty of room to add an island, ample cabinets, new tile backsplash, updated appliances and access to the backyard deck for easy entertaining. The Master bedroom has a large walk in closet and shared access to the updated full bathroom. Am additional bedroom with walk in closet completes the main level. The lower daylight level has a large family room with fireplace and plenty of room for an office nook or play area. A bathroom with walk in shower and laundry area. Two additional non conforming bedrooms. Non conforming as one bedroom has a doorway in to the second bedroom. Second bedroom has access to the 3/4 bath. Large yard with huge storage shed, shed does need some room work. A large covered deck off the Kitchen and a large paver patio area.
Location
State CO
County Adams
Rooms
Basement Crawl Space, Daylight
Main Level Bedrooms 2
Interior
Interior Features Entrance Foyer, Open Floorplan, Walk-In Closet(s)
Heating Forced Air
Cooling None
Flooring Carpet, Tile
Fireplaces Number 1
Fireplaces Type Wood Burning
Fireplace Y
Appliance Dryer, Microwave, Range, Refrigerator, Washer
Exterior
Exterior Feature Private Yard
Garage Concrete, Dry Walled
Garage Spaces 2.0
Fence Full
Roof Type Composition
Total Parking Spaces 3
Garage Yes
Building
Lot Description Level
Foundation Slab
Sewer Public Sewer
Water Public
Level or Stories Split Entry (Bi-Level)
Structure Type Frame
Schools
Elementary Schools Riverdale
Middle Schools Shadow Ridge
High Schools Thornton
School District Adams 12 5 Star Schl
Others
Senior Community No
Ownership Individual
Acceptable Financing Cash, Conventional, FHA, VA Loan
Listing Terms Cash, Conventional, FHA, VA Loan
Special Listing Condition None
Read Less

© 2024 METROLIST, INC., DBA RECOLORADO® – All Rights Reserved
6455 S. Yosemite St., Suite 500 Greenwood Village, CO 80111 USA
Bought with Milehimodern
GET MORE INFORMATION




