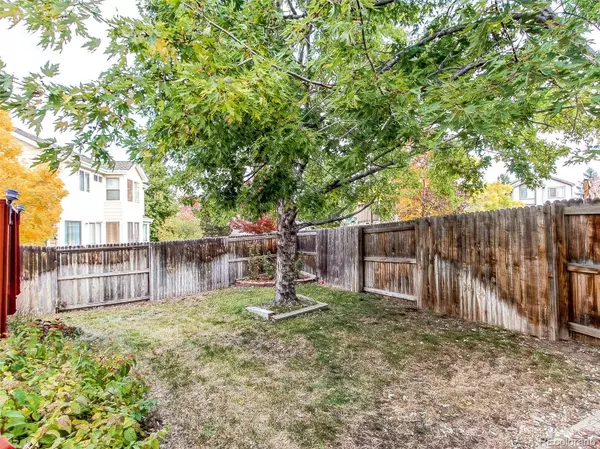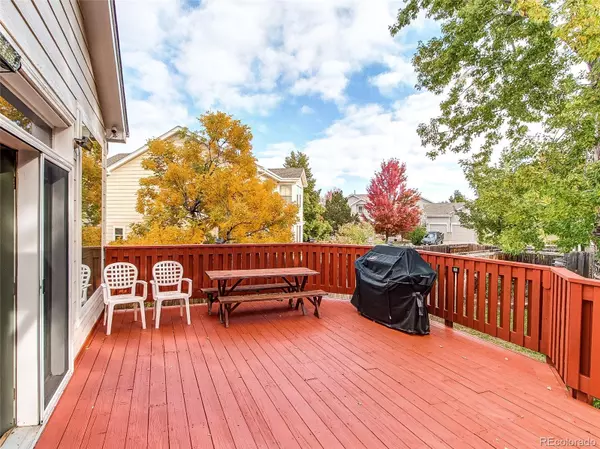For more information regarding the value of a property, please contact us for a free consultation.
2886 S Yampa WAY Aurora, CO 80013
Want to know what your home might be worth? Contact us for a FREE valuation!

Our team is ready to help you sell your home for the highest possible price ASAP
Key Details
Sold Price $580,000
Property Type Single Family Home
Sub Type Single Family Residence
Listing Status Sold
Purchase Type For Sale
Square Footage 2,387 sqft
Price per Sqft $242
Subdivision Tower Park
MLS Listing ID 2890838
Sold Date 12/03/21
Style Traditional
Bedrooms 3
Full Baths 2
Condo Fees $55
HOA Fees $55/mo
HOA Y/N Yes
Originating Board recolorado
Year Built 1999
Annual Tax Amount $3,393
Tax Year 2020
Lot Size 8,276 Sqft
Acres 0.19
Property Description
Rare Opportunity to Own Largest Ranch Floorplan offered in neighborhood. Main Floor Living at its best! Huge Unfinished Basement Perfect for Woodworking and Crafts. Large Deck For Entertaining, Over-Sized Garage with 8' Door and Additional Storage. Brazilian Cherry Floors, 42" Cherry Cabinets, New Appliances, Walk-In Pantry, 6 Panel Doors Throughout, Polywood Blinds, New Composite High Efficiency Windows. Lower Energy Costs Through Owned Solar System Generates 17-21 KW HRS Daily, Tier-1 Xcel Rated. Active Radon Mitigation System in Place. Located on a Quiet Cul-De-Sac, close to Shopping, Entertainment, Restaurants, Services, Trails and Recreation Center. Schedule Your Showing Today!
Location
State CO
County Arapahoe
Zoning PUD
Rooms
Basement Cellar, Daylight, Full, Unfinished
Main Level Bedrooms 3
Interior
Interior Features Built-in Features, Ceiling Fan(s), Eat-in Kitchen, Five Piece Bath, High Ceilings, Kitchen Island, Laminate Counters, Primary Suite, Open Floorplan, Pantry, Radon Mitigation System, Smart Thermostat, Smoke Free, Vaulted Ceiling(s), Walk-In Closet(s)
Heating Forced Air
Cooling Central Air
Flooring Carpet, Linoleum, Wood
Fireplaces Type Family Room
Fireplace N
Appliance Dishwasher, Disposal, Freezer, Gas Water Heater, Microwave, Refrigerator, Self Cleaning Oven
Exterior
Exterior Feature Lighting, Private Yard
Garage Concrete, Dry Walled, Exterior Access Door, Insulated Garage, Lighted, Oversized, Oversized Door, Storage
Garage Spaces 2.0
Fence Full
Utilities Available Cable Available, Electricity Connected, Internet Access (Wired), Natural Gas Connected, Phone Connected
Roof Type Composition
Parking Type Concrete, Dry Walled, Exterior Access Door, Insulated Garage, Lighted, Oversized, Oversized Door, Storage
Total Parking Spaces 4
Garage Yes
Building
Lot Description Cul-De-Sac, Landscaped, Level, Master Planned, Near Public Transit, Sprinklers In Front, Sprinklers In Rear
Story One
Foundation Slab
Sewer Public Sewer
Water Public
Level or Stories One
Structure Type Brick
Schools
Elementary Schools Dalton
Middle Schools Columbia
High Schools Rangeview
School District Adams-Arapahoe 28J
Others
Senior Community No
Ownership Individual
Acceptable Financing Cash, Conventional, FHA, VA Loan
Listing Terms Cash, Conventional, FHA, VA Loan
Special Listing Condition None
Pets Description Yes
Read Less

© 2024 METROLIST, INC., DBA RECOLORADO® – All Rights Reserved
6455 S. Yosemite St., Suite 500 Greenwood Village, CO 80111 USA
Bought with Diversified Properties Colorado
GET MORE INFORMATION




