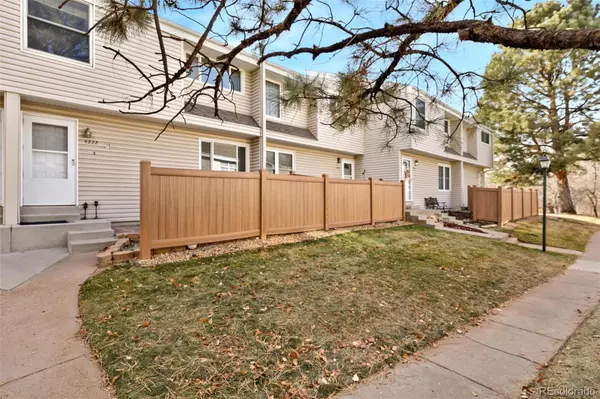For more information regarding the value of a property, please contact us for a free consultation.
4222 E Maplewood WAY Centennial, CO 80121
Want to know what your home might be worth? Contact us for a FREE valuation!

Our team is ready to help you sell your home for the highest possible price ASAP
Key Details
Sold Price $400,000
Property Type Multi-Family
Sub Type Multi-Family
Listing Status Sold
Purchase Type For Sale
Square Footage 1,800 sqft
Price per Sqft $222
Subdivision Rembrandt Place
MLS Listing ID 8231530
Sold Date 01/14/22
Bedrooms 3
Full Baths 1
Half Baths 1
Condo Fees $308
HOA Fees $308/mo
HOA Y/N Yes
Originating Board recolorado
Year Built 1974
Annual Tax Amount $2,240
Tax Year 2020
Lot Size 871 Sqft
Acres 0.02
Property Description
Adorable townhome located within a mile of Greenwood Villages Preserve neighborhood. You're in a great spot just next to the Little Dry Creek trail, open space and a short walk to the Highline Canal. Quiet community, close to upscale shopping and dining and a few miles from DTC and I-25. Can't go wrong with this locale. New carpet and paint give this home a fresh look. Main floor has a large living area, dining attached to the kitchen with plank-style flooring. Kitchen has a ton of light with a large window overlooking the back patio. You'll find yourself retreating to the cozy basement on cold nights to warm up by the fireplace with stone surround. Laundry is also in the basement. Top floor has 2 spare bedrooms and the primary bedroom. This spot has a custom designed walk-in closet, a mirrored dressing area that would be perfect for make-up. Full bath has two entrances, extra storage and neutral finishes. This home has it all, ready for you to "deck the halls"!
Location
State CO
County Arapahoe
Rooms
Basement Finished
Interior
Interior Features Ceiling Fan(s), Eat-in Kitchen, Laminate Counters, Vaulted Ceiling(s), Walk-In Closet(s)
Heating Forced Air, Natural Gas
Cooling Central Air
Flooring Carpet, Vinyl
Fireplaces Number 1
Fireplaces Type Basement, Wood Burning
Equipment Satellite Dish
Fireplace Y
Appliance Dishwasher, Disposal, Dryer, Gas Water Heater, Microwave, Oven, Range, Refrigerator, Washer
Laundry In Unit
Exterior
Exterior Feature Balcony, Lighting, Rain Gutters
Fence Partial
Utilities Available Cable Available, Electricity Connected, Natural Gas Connected
Roof Type Composition
Total Parking Spaces 2
Garage No
Building
Lot Description Landscaped, Open Space
Story Two
Foundation Concrete Perimeter, Slab
Sewer Public Sewer
Water Public
Level or Stories Two
Structure Type Frame, Vinyl Siding
Schools
Elementary Schools Peabody
Middle Schools Newton
High Schools Littleton
School District Littleton 6
Others
Senior Community No
Ownership Corporation/Trust
Acceptable Financing 1031 Exchange, Cash, Conventional, VA Loan
Listing Terms 1031 Exchange, Cash, Conventional, VA Loan
Special Listing Condition None
Read Less

© 2024 METROLIST, INC., DBA RECOLORADO® – All Rights Reserved
6455 S. Yosemite St., Suite 500 Greenwood Village, CO 80111 USA
Bought with Brokers Guild Real Estate
GET MORE INFORMATION




