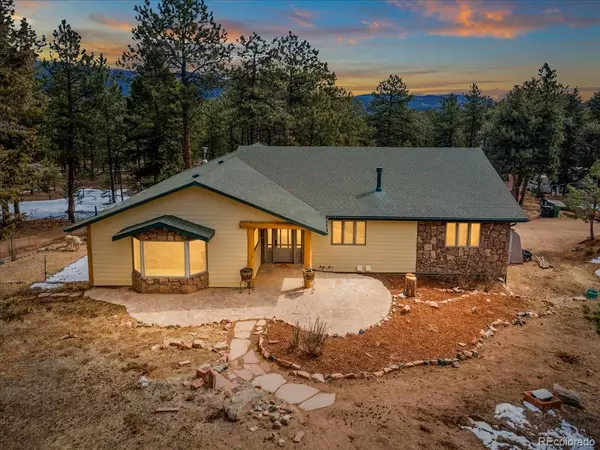For more information regarding the value of a property, please contact us for a free consultation.
1392 Mount Evans BLVD Pine, CO 80470
Want to know what your home might be worth? Contact us for a FREE valuation!

Our team is ready to help you sell your home for the highest possible price ASAP
Key Details
Sold Price $908,000
Property Type Single Family Home
Sub Type Single Family Residence
Listing Status Sold
Purchase Type For Sale
Square Footage 4,808 sqft
Price per Sqft $188
Subdivision Woodside Park
MLS Listing ID 6466900
Sold Date 05/13/22
Style Mountain Contemporary, Traditional
Bedrooms 5
Full Baths 3
Condo Fees $30
HOA Fees $2/ann
HOA Y/N Yes
Originating Board recolorado
Year Built 1982
Annual Tax Amount $2,781
Tax Year 2021
Lot Size 2.000 Acres
Acres 2.0
Property Description
Located in the highly sought after Woodside Park neighborhood just minutes from Staunton State Park, this 5 Bedroom, 4 Bath custom home provides the perfect escape from city living. This open and inviting floor plan includes a warm, welcoming interior that is awash with natural light and contains a formal dining room, expansive great room, first-floor owners suite and 2 additional main floor bedrooms, large great room with vaulted ceilings. The fully finished basement features a second owner’s suite with private bathroom and walk out patio, a large living/family room with natural log shelves, and an additional guest bedroom with a large closet. The wood-burning stove in the great room gives you the perfect mountain lodge feel. Enjoy the large windows looking out on your private acreage, filled with trees and wildlife. Designed for gatherings and casual entertaining, this chef-inspired, eat-in kitchen has been recently remodeled and contains stainless-steel appliances, double oven, butcher block counter tops, tile backslash, custom cabinets, recessed lighting and a double oven. Drift off to sleep each night in the oversized owner's suite that features a walk-in closet and start the day by looking over the custom Juliet balcony. Bonus features of this home include efficient tank less hot water radiant heating. You'll enjoy being in the pine forested backyard which boasts over 2 acres of private equine friendly land. The Woodside is a step above the rest with trails throughout for hiking, walking, running or horseback riding. Woodside also features an equestrian center with boarding and a private riding arena. Live the mountain lifestyle you've been waiting for! In close proximity to hiking trails, parks, rock climbing, waterfalls, finishing ponds, horseback riding, stables, and local shops are just minutes away. See for yourself what this home has to offer. See this one quickly or miss a great home. SHOWINGS START 8 APRIL 2022
Location
State CO
County Park
Rooms
Basement Finished
Main Level Bedrooms 3
Interior
Interior Features Breakfast Nook, Built-in Features, Butcher Counters, Ceiling Fan(s), Eat-in Kitchen, Entrance Foyer, Five Piece Bath, High Ceilings, High Speed Internet, In-Law Floor Plan, Jack & Jill Bathroom, Open Floorplan, Pantry, Primary Suite, Smoke Free, Solid Surface Counters, Vaulted Ceiling(s), Walk-In Closet(s)
Heating Hot Water, Radiant, Wood Stove
Cooling None
Flooring Carpet, Tile, Wood
Fireplaces Number 1
Fireplaces Type Free Standing, Wood Burning, Wood Burning Stove
Fireplace Y
Appliance Cooktop, Dishwasher, Disposal, Double Oven, Dryer, Refrigerator, Self Cleaning Oven, Tankless Water Heater, Washer
Exterior
Exterior Feature Balcony, Garden, Private Yard, Rain Gutters
Garage Driveway-Gravel
Fence Partial
Utilities Available Electricity Connected, Internet Access (Wired), Natural Gas Connected, Phone Connected
View Mountain(s)
Roof Type Architecural Shingle
Parking Type Driveway-Gravel
Total Parking Spaces 10
Garage No
Building
Lot Description Fire Mitigation, Foothills, Landscaped, Level, Many Trees, Meadow, Mountainous, Near Public Transit, Open Space, Protected Watershed, Secluded
Story One
Foundation Block
Sewer Septic Tank
Water Well
Level or Stories One
Structure Type Wood Siding
Schools
Elementary Schools Deer Creek
Middle Schools Fitzsimmons
High Schools Platte Canyon
School District Platte Canyon Re-1
Others
Senior Community No
Ownership Individual
Acceptable Financing Cash, Conventional, FHA, Jumbo, VA Loan
Listing Terms Cash, Conventional, FHA, Jumbo, VA Loan
Special Listing Condition None
Pets Description Yes
Read Less

© 2024 METROLIST, INC., DBA RECOLORADO® – All Rights Reserved
6455 S. Yosemite St., Suite 500 Greenwood Village, CO 80111 USA
Bought with Keller Williams Foothills Realty
GET MORE INFORMATION




