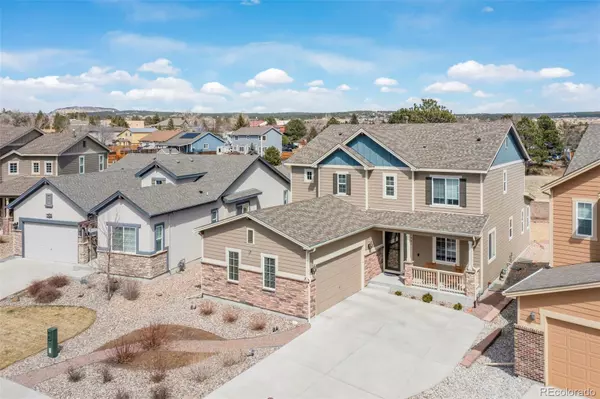For more information regarding the value of a property, please contact us for a free consultation.
17521 Leisure Lake DR Monument, CO 80132
Want to know what your home might be worth? Contact us for a FREE valuation!

Our team is ready to help you sell your home for the highest possible price ASAP
Key Details
Sold Price $700,000
Property Type Single Family Home
Sub Type Single Family Residence
Listing Status Sold
Purchase Type For Sale
Square Footage 2,926 sqft
Price per Sqft $239
Subdivision Lake Of The Rockies
MLS Listing ID 2655824
Sold Date 05/27/22
Bedrooms 4
Full Baths 2
Half Baths 1
Condo Fees $99
HOA Fees $99/mo
HOA Y/N Yes
Originating Board recolorado
Year Built 2015
Annual Tax Amount $4,157
Tax Year 2020
Lot Size 8,276 Sqft
Acres 0.19
Property Description
This like-new 2-story home offers modern luxury upgrades, spacious, lvl lot located in the desirable Lake of the Rockies neighborhood, walking distance to Monument Lake & Limbach Park, easy access to shopping, entertainment, & main roads! The covered front entry opens to hardwd flrs that flow throughout the main lvl, leading you to the great rm. This light & bright rm boasts a wall of windows, gas FP w/ stacked stone & wd surround, & built-in shelving. The great rm adjoins the gourmet kitchen creating the perfect space to entertain friends & family. Nearby kitchen boasts solid wood cabinets, stylish quartz countertops, hardwood floors, walk-in pantry, gas range, stainless steel appliances, coffee/ wine station & oversized island w/ breakfast bar. Open dining nook is perfect for those formal occasions. From here you can walk out to the professionally landscaped backyard w/ large stamped concrete patio, open lvl grass area, & garden area. Back inside the upper-lvl master suite boasts sitting area, tray ceiling, upgraded 20x11 private 5 pc. bath w/ dual enclosed shower, soaking tub, ceramic tile, marble vanities, linen closet & walk-thru closet w/built-ins & access to the laundry rm. 3 additional upper-level bedrms 2 of which have walk-in closets, & 1 bedrm boasts private access to upper full bath w/dble vanities, granite counters, tile flr & separate shower/tub/commode. Main-level office has tray ceiling & large windows letting the natural light in. Unfinished basement w/ 9’ ceilings, is ready for your perfect design or extra storage, has rough-in for bath. Bonus items incl; oversized 3-car tandem garage perfect for workshop, exeriscaping, Central A/C, HE variable speed HVAC, ceiling fans, 7x7 mud rm garage entry, stone/masonite exterior & many more. This home is move-in ready, see it today.
Location
State CO
County El Paso
Zoning PUD
Rooms
Basement Full, Unfinished
Interior
Interior Features Ceiling Fan(s), Five Piece Bath, Pantry, Quartz Counters, Walk-In Closet(s)
Heating Forced Air, Natural Gas
Cooling Central Air
Flooring Carpet, Tile, Wood
Fireplaces Number 1
Fireplaces Type Gas, Living Room
Fireplace Y
Appliance Dishwasher, Disposal, Microwave, Oven, Range, Self Cleaning Oven
Exterior
Garage Oversized, Tandem
Garage Spaces 3.0
Fence Partial
Utilities Available Electricity Connected, Natural Gas Connected, Phone Available
Roof Type Composition
Parking Type Oversized, Tandem
Total Parking Spaces 3
Garage Yes
Building
Lot Description Landscaped, Level
Story Two
Sewer Public Sewer
Water Public
Level or Stories Two
Structure Type Frame
Schools
Elementary Schools Palmer Lake
Middle Schools Lewis-Palmer
High Schools Palmer Ridge
School District Lewis-Palmer 38
Others
Senior Community No
Ownership Individual
Acceptable Financing Cash, Conventional, VA Loan
Listing Terms Cash, Conventional, VA Loan
Special Listing Condition None
Read Less

© 2024 METROLIST, INC., DBA RECOLORADO® – All Rights Reserved
6455 S. Yosemite St., Suite 500 Greenwood Village, CO 80111 USA
Bought with The Platinum Group
GET MORE INFORMATION




