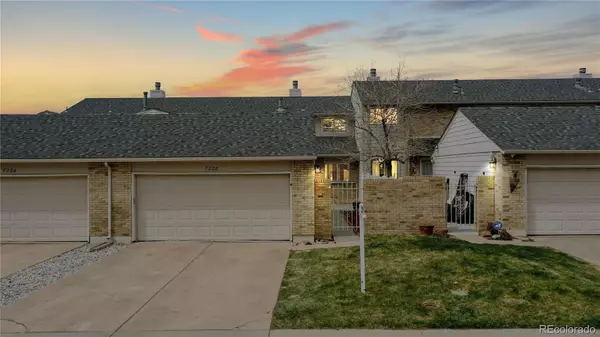For more information regarding the value of a property, please contact us for a free consultation.
7228 S Vine CT Centennial, CO 80122
Want to know what your home might be worth? Contact us for a FREE valuation!

Our team is ready to help you sell your home for the highest possible price ASAP
Key Details
Sold Price $624,000
Property Type Multi-Family
Sub Type Multi-Family
Listing Status Sold
Purchase Type For Sale
Square Footage 2,010 sqft
Price per Sqft $310
Subdivision Glen Oaks
MLS Listing ID 4270750
Sold Date 04/27/22
Style Contemporary
Bedrooms 3
Full Baths 2
Condo Fees $260
HOA Fees $260/mo
HOA Y/N Yes
Originating Board recolorado
Year Built 1975
Annual Tax Amount $2,721
Tax Year 2021
Lot Size 3,049 Sqft
Acres 0.07
Property Description
UPDATE OFFERS DUE 5pm on 4/16: Gorgeous, modern, updated: Welcome to your NEW everything. Walk into luxury main level living in this 3bd, 2 ba townhome. ~Main floor master with vaulted ceiling, double closets, and updated master bath with dual sink and walk in shower. ~Kitchen fully remodeled with granite counters, stainless appliances, custom soft close cabinets, sink, facet. ~Living room with modern gas fireplace in between dining room and open to back patio allows for the perfect gathering space. ~Upstairs find two bedrooms, laundry, and a small bonus room perfect for an office/workout/playroom. ~Fully finished open basement, ready for your cozy relax room. EVERYTHING UPGRADED: kitchen and bathrooms: 3 cm Snow Valley granite, Denver Express white shaker custom soft close cabinets, Black Matte light fixtures, thick white frame bathroom mirrors, brand new Samsung Stainless appliances. New paint and trim throughout, new window coverings, recessed kitchen lighting, Luxury Vinyl flooring on main level, Plush Superior carpet in bedrooms, new landscaping. ~Detached 2 car garage with large closet for storage is steps to your front door, though a private front porch area. ~Small private back porch opens to grassy area. Nearby SouthGlen mall, light rail, 10 min to DTC or downtown Littleton. Littleton schools, South Suburban Parks and Rec.
Location
State CO
County Arapahoe
Rooms
Basement Finished
Main Level Bedrooms 1
Interior
Interior Features Ceiling Fan(s), Granite Counters, High Ceilings, High Speed Internet, In-Law Floor Plan, Kitchen Island, Open Floorplan, Smoke Free, Vaulted Ceiling(s)
Heating Forced Air
Cooling Central Air
Flooring Carpet, Laminate
Fireplaces Number 1
Fireplaces Type Gas
Fireplace Y
Appliance Convection Oven, Dishwasher, Disposal, Gas Water Heater, Microwave, Oven, Range, Refrigerator, Self Cleaning Oven
Laundry In Unit
Exterior
Exterior Feature Garden, Private Yard
Garage Concrete, Exterior Access Door, Finished
Garage Spaces 2.0
Fence Full
Utilities Available Cable Available, Electricity Available, Electricity Connected, Internet Access (Wired), Natural Gas Available, Natural Gas Connected, Phone Available
Roof Type Composition
Parking Type Concrete, Exterior Access Door, Finished
Total Parking Spaces 2
Garage Yes
Building
Lot Description Greenbelt, Near Public Transit
Story Two
Foundation Concrete Perimeter
Sewer Public Sewer
Water Public
Level or Stories Two
Structure Type Concrete, Wood Siding
Schools
Elementary Schools Twain
Middle Schools Powell
High Schools Arapahoe
School District Littleton 6
Others
Senior Community No
Ownership Individual
Acceptable Financing 1031 Exchange, Cash, Conventional, FHA, VA Loan
Listing Terms 1031 Exchange, Cash, Conventional, FHA, VA Loan
Special Listing Condition None
Pets Description Cats OK, Dogs OK
Read Less

© 2024 METROLIST, INC., DBA RECOLORADO® – All Rights Reserved
6455 S. Yosemite St., Suite 500 Greenwood Village, CO 80111 USA
Bought with Engel & Volkers Denver
GET MORE INFORMATION




