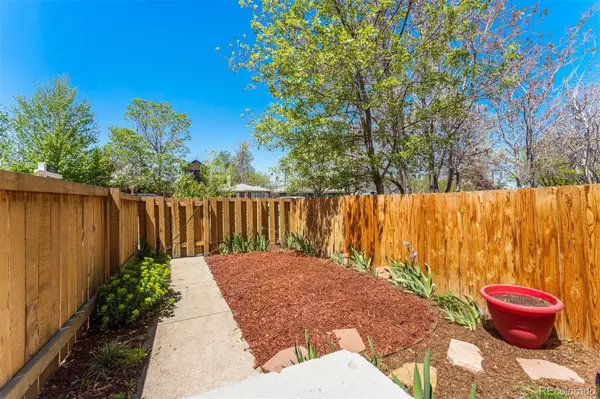For more information regarding the value of a property, please contact us for a free consultation.
3436 N High ST Denver, CO 80205
Want to know what your home might be worth? Contact us for a FREE valuation!

Our team is ready to help you sell your home for the highest possible price ASAP
Key Details
Sold Price $335,500
Property Type Multi-Family
Sub Type Multi-Family
Listing Status Sold
Purchase Type For Sale
Square Footage 490 sqft
Price per Sqft $684
Subdivision Cole
MLS Listing ID 3671857
Sold Date 06/27/22
Style Urban Contemporary
Bedrooms 1
Three Quarter Bath 1
HOA Y/N No
Originating Board recolorado
Year Built 1890
Annual Tax Amount $1,268
Tax Year 2021
Lot Size 1,742 Sqft
Acres 0.04
Property Description
Welcome home to this beautifully updated row home offering the perfect marriage between old world charm and modern functionality right in the heart of the up and coming Cole Neighborhood! You will fall in love with the mature, tree-lined street and be greeted by the fully enclosed front yard with inviting front porch and beautifully manicured landscaping! Gleaming hardwood floors lead the way through the light and bright living room featuring soaring tall ceilings, a large picture window, and gorgeous exposed brick wall! This home lives large with a spacious bedroom featuring a wide, double closet and perfect hanging shelving. The 3/4 bathroom has been renovated to perfection with designer tile work, beautiful fixtures, and plenty of built-in storage. The modern kitchen features butcher block countertops, lovely tile backsplash, loads of tall cabinets, and built-in shelving for ultimate functionality. Don't miss the in unit washer/ dryer that will stay with the home! The backyard is a zen-inspired outdoor oasis in the city perfect for relaxing and entertaining on warm Denver nights with brand new sod, lovely garden area, and plenty of space for your patio set/ firepit! The location cannot be beat just blocks to City Park, the Denver Zoo, East High School Farmer's market, The Mission Ballroom, and all of the amazing shops, restaurants, and breweries that RINO has to offer! Upgrades include: double pane windows, roof is approximately 5 yrs old, new water heater in 2019, refinished hardwood floors, newer fencing enclosing the front and back yards, NO HOA, and W/D and AC units that will stay with the home. This home has been loved and it shows.
Location
State CO
County Denver
Zoning U-SU-A1
Rooms
Basement Cellar, Partial
Main Level Bedrooms 1
Interior
Interior Features Built-in Features, Butcher Counters, Ceiling Fan(s), High Ceilings, No Stairs
Heating Forced Air, Natural Gas
Cooling Air Conditioning-Room
Flooring Wood
Fireplace Y
Appliance Dishwasher, Disposal, Dryer, Microwave, Oven, Range, Refrigerator, Washer
Laundry In Unit
Exterior
Exterior Feature Garden, Lighting, Private Yard
Fence Full
Roof Type Other
Total Parking Spaces 1
Garage No
Building
Story One
Sewer Public Sewer
Water Public
Level or Stories One
Structure Type Frame, Stucco
Schools
Elementary Schools Whittier E-8
Middle Schools Bruce Randolph
High Schools Manual
School District Denver 1
Others
Senior Community No
Ownership Individual
Acceptable Financing Cash, Conventional, VA Loan
Listing Terms Cash, Conventional, VA Loan
Special Listing Condition None
Read Less

© 2024 METROLIST, INC., DBA RECOLORADO® – All Rights Reserved
6455 S. Yosemite St., Suite 500 Greenwood Village, CO 80111 USA
Bought with RE/MAX Masters Millennium
GET MORE INFORMATION




