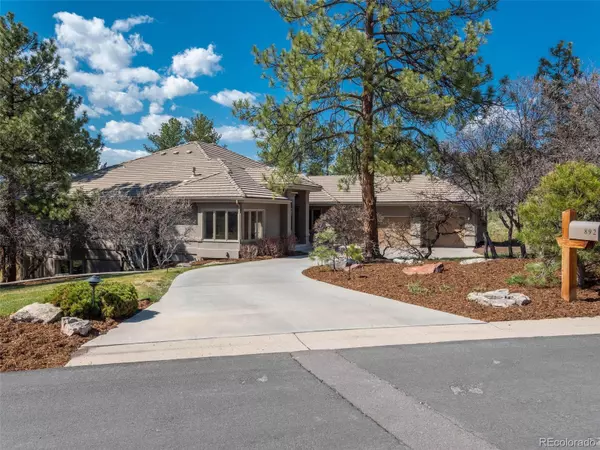For more information regarding the value of a property, please contact us for a free consultation.
892 Anaconda CT Castle Rock, CO 80108
Want to know what your home might be worth? Contact us for a FREE valuation!

Our team is ready to help you sell your home for the highest possible price ASAP
Key Details
Sold Price $1,560,000
Property Type Single Family Home
Sub Type Single Family Residence
Listing Status Sold
Purchase Type For Sale
Square Footage 4,733 sqft
Price per Sqft $329
Subdivision Castle Pines Village
MLS Listing ID 7525485
Sold Date 08/05/22
Bedrooms 4
Full Baths 3
Half Baths 2
Three Quarter Bath 1
Condo Fees $330
HOA Fees $330/mo
HOA Y/N Yes
Originating Board recolorado
Year Built 1994
Annual Tax Amount $7,111
Tax Year 2021
Lot Size 0.790 Acres
Acres 0.79
Property Description
Spectacular Village at Castle Pines home in a picturesque setting. 4,733 finished square feet of gracious indoor/outdoor living where you can indulge in the natural beauty that the 0.79 acre lot has to offer. Gleaming hardwood floors, custom built-ins and elegant accents span the ranch-style floor plan. Formal dining room, sized to host a crowd, features a cozy fireplace and crown molding.
Gourmet kitchen affords a brand new refrigerator, slab granite countertops, custom cabinetry, stainless steel appliances and expands to the covered deck providing an ideal entertaining space. The sizable great room with fireplace boasts custom built-ins and floor to ceiling windows. Main floor primary suite with a cozy fireplace also features private access to the rear deck and pine-filled views. En suite bath includes a jetted tub coupled by separate walk-in shower, dual vanities and custom walk-in closet. Two additional bedrooms on the main level each boast a private en suite bath. A handsome home-office, sophisticated living room with fireplace, powder room, and laundry room round out the main level. Lower level walk-out includes a versatile family room accented by a wet bar with bar top seating and glass doors extending to the lower patio. An oversized bedroom with en suite bath including dual sinks, plus a powder room and a spacious home-gym/flex space and spacious storage area complete the lower level. Backing to a wildlife corridor, you’ll enjoy the scenery, native foliage and wildlife surrounding the property from both the spacious deck and covered patio
Location
State CO
County Douglas
Zoning PDU
Rooms
Basement Walk-Out Access
Main Level Bedrooms 3
Interior
Interior Features Built-in Features, Ceiling Fan(s), Eat-in Kitchen, Entrance Foyer, Five Piece Bath, Granite Counters, High Ceilings, Jet Action Tub, Kitchen Island, Open Floorplan, Primary Suite, Smoke Free
Heating Forced Air
Cooling Central Air
Flooring Carpet, Tile, Wood
Fireplaces Number 3
Fireplaces Type Gas Log, Great Room, Living Room, Primary Bedroom
Fireplace Y
Appliance Bar Fridge, Dishwasher, Disposal, Double Oven, Down Draft, Dryer, Microwave, Range, Refrigerator, Washer
Laundry In Unit
Exterior
Garage Concrete
Garage Spaces 3.0
Roof Type Concrete
Parking Type Concrete
Total Parking Spaces 3
Garage Yes
Building
Story One
Sewer Public Sewer
Water Public
Level or Stories One
Structure Type Stucco
Schools
Elementary Schools Buffalo Ridge
Middle Schools Rocky Heights
High Schools Rock Canyon
School District Douglas Re-1
Others
Senior Community No
Ownership Individual
Acceptable Financing Cash, Conventional, Jumbo
Listing Terms Cash, Conventional, Jumbo
Special Listing Condition None
Read Less

© 2024 METROLIST, INC., DBA RECOLORADO® – All Rights Reserved
6455 S. Yosemite St., Suite 500 Greenwood Village, CO 80111 USA
Bought with Kentwood Real Estate Cherry Creek
GET MORE INFORMATION




