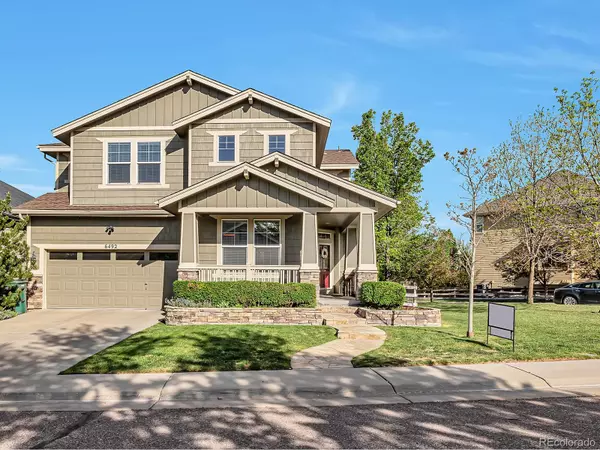For more information regarding the value of a property, please contact us for a free consultation.
6492 S Potomac CT Centennial, CO 80111
Want to know what your home might be worth? Contact us for a FREE valuation!

Our team is ready to help you sell your home for the highest possible price ASAP
Key Details
Sold Price $810,000
Property Type Single Family Home
Sub Type Single Family Residence
Listing Status Sold
Purchase Type For Sale
Square Footage 2,414 sqft
Price per Sqft $335
Subdivision Castlewood
MLS Listing ID 3452898
Sold Date 06/24/22
Bedrooms 4
Full Baths 2
Half Baths 1
Condo Fees $72
HOA Fees $72/mo
HOA Y/N Yes
Originating Board recolorado
Year Built 2005
Annual Tax Amount $4,192
Tax Year 2021
Lot Size 5,227 Sqft
Acres 0.12
Property Description
This quality Berkeley built, beautiful home, located in Castlewood (Arapahoe and Potomac) is within Cherry Creek High School for $810K! This home has 3 BR, 3 BA plus an office on the second level that could be a 4th BR. You'll love the high ceilings and flow of this home. The kitchen is open to the dining area and family room and includes cherry cabinets, cherry wood flooring, granite countertops, kitchen island, and stainless steel/black appliances (double oven, gas range, super quite Bosch dishwasher). The family room has a cozy gas fireplace, and the living room with its 18' ceiling makes an eloquent open area for entertaining or a quiet sitting room. The 2 car garage is oversized and includes ceiling shelves, an EV charging station, and is deep enough to park longer vehicles (ie trucks) or add a workshop area. The upper level boasts a large master bedroom, with a great bathroom including double sinks, bathtub, separate shower, double closets and tile flooring. There are 2 other bedrooms, a full bathroom (again double sinks), large office (4th BR), and laundry room on this level. The basement is unfinished and ready for your personal expansion with a rough in for an additional BA. This home also includes hardwood floors, a water filtration system, sump pump, radon mitigation system, and a multilevel paved back patio and mature trees. The lot location abuts a small open space with no neighbors looking at you from behind. The area is close to Cherry Creek State Park, Valley Country Club, trails, and all amenities for shopping. This home is also located in award-winning Cherry Creek School District.
Location
State CO
County Arapahoe
Rooms
Basement Bath/Stubbed, Full, Sump Pump
Interior
Interior Features Ceiling Fan(s), Five Piece Bath, Granite Counters, High Ceilings, Radon Mitigation System, Smoke Free, Vaulted Ceiling(s), Walk-In Closet(s)
Heating Forced Air
Cooling Central Air
Flooring Laminate, Tile, Wood
Fireplace N
Appliance Cooktop, Dishwasher
Exterior
Exterior Feature Private Yard
Garage Concrete, Electric Vehicle Charging Station(s)
Garage Spaces 2.0
Roof Type Architecural Shingle
Parking Type Concrete, Electric Vehicle Charging Station(s)
Total Parking Spaces 2
Garage Yes
Building
Lot Description Corner Lot, Level
Story Two
Foundation Concrete Perimeter
Sewer Public Sewer
Water Public
Level or Stories Two
Structure Type Frame
Schools
Elementary Schools High Plains
Middle Schools Campus
High Schools Cherry Creek
School District Cherry Creek 5
Others
Senior Community No
Ownership Individual
Acceptable Financing Cash, Conventional, FHA, Jumbo, VA Loan
Listing Terms Cash, Conventional, FHA, Jumbo, VA Loan
Special Listing Condition None
Read Less

© 2024 METROLIST, INC., DBA RECOLORADO® – All Rights Reserved
6455 S. Yosemite St., Suite 500 Greenwood Village, CO 80111 USA
Bought with MB Liberty Associates LLC
GET MORE INFORMATION




