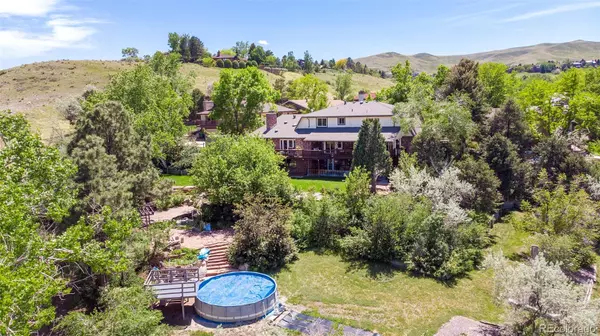For more information regarding the value of a property, please contact us for a free consultation.
13969 W 1st AVE Golden, CO 80401
Want to know what your home might be worth? Contact us for a FREE valuation!

Our team is ready to help you sell your home for the highest possible price ASAP
Key Details
Sold Price $1,675,000
Property Type Single Family Home
Sub Type Single Family Residence
Listing Status Sold
Purchase Type For Sale
Square Footage 4,756 sqft
Price per Sqft $352
Subdivision Sixth Avenue West
MLS Listing ID 1604479
Sold Date 07/06/22
Bedrooms 5
Full Baths 2
Half Baths 1
Three Quarter Bath 1
Condo Fees $50
HOA Fees $4/ann
HOA Y/N Yes
Originating Board recolorado
Year Built 1979
Annual Tax Amount $7,789
Tax Year 2021
Lot Size 0.850 Acres
Acres 0.85
Property Description
Positioned at the end of a quiet cul-de-sac on a secluded lot; immediate access to Green Mountain trail system, parks, and top rated Kyffin elementary. Luxury meets lifestyle in this beautiful Sixth Avenue West home, with views from nearly every window, gleaming hardwoods, and a main floor home office and laundry room. Bask in the Colorado sunshine and mountain views through the bay windows of the living room or get cozy next to the fire in the family room that features a classy wet bar and French doors that open to the outside. The updated kitchen shines bright with stainless appliances and granite countertops, featuring ample dining options including bar seating, a formal dining room, and a breakfast nook that transitions into an exquisite outdoor living area. Upstairs hosts four spacious bedrooms with a sumptuous five-piece primary bathroom that boasts a large walk-in closet, steam shower, and Jacuzzi tub, where you can take in the expansive views or city lights at night.
Travel downstairs to a distinct living environment, equipped with a mini kitchen, bedroom, livingroom, bathroom, a bonus room, and a private patio and separate entrance. The home sits on .85 of an acre that is a well manicured oasis. The yard features cascading ponds, an above ground heated pool, zip line, tree house, mature trees including apple and plum, roses, lilacs, and a drip system garden bed. The home provides ample parking and storage, an attached three car garage, and an additional workshop and tool area. Exit through one of two doors onto a gated pad, an abundance of parking for RVs, trailers, vehicles, and all your toys.
This stunning property comes available only once in a decade, and the love and care of this meticulous Sixth Ave West home is ready to be passed on. Schedule a showing today and visit www.Golden-Dream-Home.com for an elevated viewing experience!
Location
State CO
County Jefferson
Zoning P-D
Rooms
Basement Exterior Entry, Finished, Full, Walk-Out Access
Interior
Interior Features Breakfast Nook, Eat-in Kitchen, Five Piece Bath, Granite Counters, In-Law Floor Plan, Jet Action Tub, Radon Mitigation System, Smoke Free, Stainless Counters, Utility Sink, Walk-In Closet(s), Wet Bar
Heating Baseboard, Hot Water, Natural Gas
Cooling Attic Fan, Central Air
Flooring Carpet, Tile, Wood
Fireplaces Number 2
Fireplaces Type Basement, Living Room, Wood Burning
Fireplace Y
Appliance Bar Fridge, Dishwasher, Disposal, Dryer, Gas Water Heater, Microwave, Oven, Range Hood, Refrigerator, Warming Drawer, Washer
Exterior
Exterior Feature Balcony, Fire Pit, Garden, Private Yard, Water Feature
Garage Concrete, Dry Walled, Exterior Access Door, Finished, Insulated Garage, Oversized, Storage
Garage Spaces 3.0
Fence Full
Pool Outdoor Pool
Utilities Available Natural Gas Connected
View City, Mountain(s)
Roof Type Architecural Shingle, Composition
Parking Type Concrete, Dry Walled, Exterior Access Door, Finished, Insulated Garage, Oversized, Storage
Total Parking Spaces 6
Garage Yes
Building
Lot Description Cul-De-Sac, Landscaped, Level, Many Trees, Near Public Transit, Open Space, Sprinklers In Front, Sprinklers In Rear
Story Two
Sewer Public Sewer
Level or Stories Two
Structure Type Brick, Frame, Vinyl Siding
Schools
Elementary Schools Kyffin
Middle Schools Bell
High Schools Golden
School District Jefferson County R-1
Others
Senior Community No
Ownership Individual
Acceptable Financing 1031 Exchange, Cash, Conventional, Jumbo, VA Loan
Listing Terms 1031 Exchange, Cash, Conventional, Jumbo, VA Loan
Special Listing Condition None
Read Less

© 2024 METROLIST, INC., DBA RECOLORADO® – All Rights Reserved
6455 S. Yosemite St., Suite 500 Greenwood Village, CO 80111 USA
Bought with Realgroup
GET MORE INFORMATION




