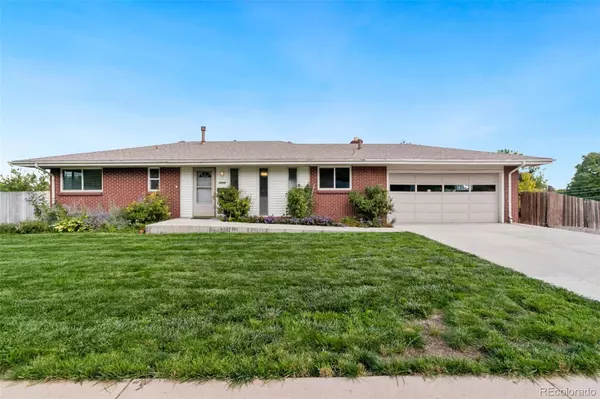For more information regarding the value of a property, please contact us for a free consultation.
5420 S Lowell BLVD Littleton, CO 80123
Want to know what your home might be worth? Contact us for a FREE valuation!

Our team is ready to help you sell your home for the highest possible price ASAP
Key Details
Sold Price $475,000
Property Type Single Family Home
Sub Type Single Family Residence
Listing Status Sold
Purchase Type For Sale
Square Footage 2,279 sqft
Price per Sqft $208
Subdivision Centennial Acres
MLS Listing ID 9423393
Sold Date 11/18/22
Bedrooms 4
Full Baths 1
Three Quarter Bath 2
HOA Y/N No
Originating Board recolorado
Year Built 1963
Annual Tax Amount $3,158
Tax Year 2021
Lot Size 0.440 Acres
Acres 0.44
Property Description
Natural Light Soaked 4 Bedroom/3 Bath Ranch with breathtaking backyard views, walking/biking distance to Historic Downtown Littleton, ans endless potential for the buyer who can invest in making it their own. If you appreciate Mid-Century Design & Decor you will be happy to find this home has several nods to the era it was built (authentic mid-mod vanity in the guest bath & more...) and sits across the street from some of the coolest Mid Century Homes in the Denver Area. Home needs working and ready for a buyer to bring out all it's potential. Priced with this in consideration! The kitchen has freshly painted cabinets and newer appliances (2018-2021). HUGE (19,000+ sq ft) Backyard (needs tending). The Peach Tree, Apple Tree, & Pear Tree in the backyard are currently bearing fruit! Unique to Ranch Homes of the 1960's, this home has a Primary Suite complete with an Updated (2022) Primary Bath. The basement is partially finished and waiting for your finishing touches to create a fully functional space complete with an additional living/flex space, Second Fireplace, a 4th Bedroom (w/ an abundance of natural light and egress window), and 3/4 Bathroom. The bathroom was undergoing a renovation that is incomplete. The seller already purchased Tile for the Shower & Floor and would be happy to leave them. They would also be happy to include flooring purchased for the downstairs 4th bedroom and a Doorwall to convert the basement into a walk-out. Location can't be beat in Littleton School District, with all the shops and restaurants of Downtown Littleton, Harlow Park and Pool/Water Park, & South Suburban Parks & Rec within walking distance. And, countless other amenities, parks, and attracts nearby. There is even a Trader Joe's 3 miles away! Note* Home is Digitally Staged.
Location
State CO
County Arapahoe
Zoning Res
Rooms
Basement Bath/Stubbed, Daylight, Exterior Entry, Finished, Full, Unfinished
Main Level Bedrooms 3
Interior
Interior Features Ceiling Fan(s), High Ceilings, Primary Suite, Smoke Free
Heating Forced Air
Cooling Central Air
Flooring Laminate, Linoleum, Wood
Fireplaces Number 2
Fireplaces Type Basement, Living Room, Wood Burning
Fireplace Y
Appliance Dishwasher, Disposal, Dryer, Freezer, Gas Water Heater, Microwave, Oven, Range, Refrigerator, Washer
Exterior
Exterior Feature Private Yard
Garage Spaces 2.0
Fence Full
Roof Type Composition
Total Parking Spaces 4
Garage Yes
Building
Lot Description Near Public Transit
Story One
Foundation Slab
Sewer Public Sewer
Water Public
Level or Stories One
Structure Type Brick, Frame, Vinyl Siding
Schools
Elementary Schools Centennial
Middle Schools Goddard
High Schools Littleton
School District Littleton 6
Others
Senior Community No
Ownership Individual
Acceptable Financing Cash, Conventional, FHA, VA Loan
Listing Terms Cash, Conventional, FHA, VA Loan
Special Listing Condition None
Read Less

© 2024 METROLIST, INC., DBA RECOLORADO® – All Rights Reserved
6455 S. Yosemite St., Suite 500 Greenwood Village, CO 80111 USA
Bought with Brokers Guild Real Estate
GET MORE INFORMATION




