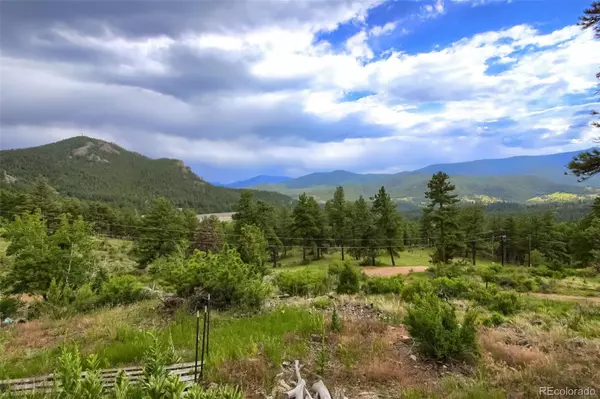For more information regarding the value of a property, please contact us for a free consultation.
356 Bailey DR Bailey, CO 80421
Want to know what your home might be worth? Contact us for a FREE valuation!

Our team is ready to help you sell your home for the highest possible price ASAP
Key Details
Sold Price $665,000
Property Type Single Family Home
Sub Type Single Family Residence
Listing Status Sold
Purchase Type For Sale
Square Footage 1,820 sqft
Price per Sqft $365
Subdivision Horseshoe Park
MLS Listing ID 4948148
Sold Date 02/02/23
Bedrooms 3
Full Baths 1
Three Quarter Bath 1
HOA Y/N No
Originating Board recolorado
Year Built 1994
Annual Tax Amount $2,356
Tax Year 2021
Lot Size 1.960 Acres
Acres 1.96
Property Description
NEW PRICE!! Incredible 3 bedroom, 2 bathroom home in Bailey with beautiful mountain views. This unique property features a detached 3 car garage and an additional 4 car, 30' x 60' garage/workshop with a 12' x 60' loft above that is finished, wired for CAT5 and has heating & electricity. Ample space for your vehicles, RVs and toys to enjoy all that Colorado mountain living has to offer! Upon entering the home you will find an open floor plan with new luxury vinyl plank flooring in the living room, dining room and kitchen. Kitchen boasts granite countertops and stainless steel appliances. Abundant natural lighting and access to the upper deck where you can entertain or relax while taking in the views of your 2 acre property. Main floor has 2 bedrooms and a jack & jill full bathroom. Lower level features a spacious family room with wood stove and walk-out access to the lower deck with storage and hot tub. Primary suite with a 3/4 updated bathroom. Laundry room located on the lower level. Additional updates include new triple pane windows throughout and new sliding glass door with UV protection, new roof, gutters & downspouts on home & both garages, new stain on all buildings and dog run attached to the 3 car garage. Conveniently located near hiking & biking trails, fishing and an easy commute to Denver. Main road to the home is being repaired to smooth out the ruts and bumps. You don't want to miss this tranquil and peaceful mountain home that has to space to play and work- schedule your private showing today!
Location
State CO
County Park
Rooms
Main Level Bedrooms 2
Interior
Interior Features Ceiling Fan(s), Granite Counters, Open Floorplan
Heating Forced Air
Cooling None
Flooring Carpet, Tile, Vinyl
Fireplaces Number 1
Fireplaces Type Basement, Family Room, Wood Burning Stove
Fireplace Y
Appliance Dishwasher, Disposal, Dryer, Microwave, Range, Refrigerator, Washer
Laundry In Unit
Exterior
Exterior Feature Dog Run, Playground, Rain Gutters
Garage Concrete, Driveway-Dirt, Exterior Access Door, Oversized
Garage Spaces 7.0
Fence None
Utilities Available Electricity Available, Electricity Connected, Natural Gas Available, Phone Available, Propane
View Mountain(s)
Roof Type Composition
Parking Type Concrete, Driveway-Dirt, Exterior Access Door, Oversized
Total Parking Spaces 9
Garage No
Building
Lot Description Many Trees, Mountainous, Secluded
Story Split Entry (Bi-Level)
Sewer Septic Tank
Water Well
Level or Stories Split Entry (Bi-Level)
Structure Type Frame, Wood Siding
Schools
Elementary Schools Deer Creek
Middle Schools Fitzsimmons
High Schools Platte Canyon
School District Platte Canyon Re-1
Others
Senior Community No
Ownership Individual
Acceptable Financing Cash, Conventional, FHA, VA Loan
Listing Terms Cash, Conventional, FHA, VA Loan
Special Listing Condition None
Read Less

© 2024 METROLIST, INC., DBA RECOLORADO® – All Rights Reserved
6455 S. Yosemite St., Suite 500 Greenwood Village, CO 80111 USA
Bought with KENTWOOD REAL ESTATE DTC, LLC
GET MORE INFORMATION




