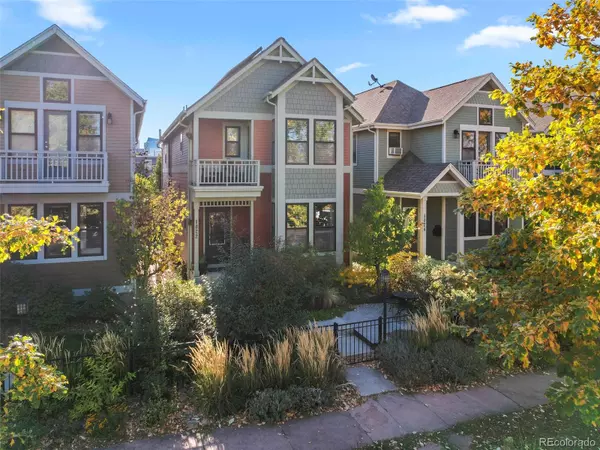For more information regarding the value of a property, please contact us for a free consultation.
1022 31st ST Denver, CO 80205
Want to know what your home might be worth? Contact us for a FREE valuation!

Our team is ready to help you sell your home for the highest possible price ASAP
Key Details
Sold Price $1,263,600
Property Type Single Family Home
Sub Type Single Family Residence
Listing Status Sold
Purchase Type For Sale
Square Footage 3,052 sqft
Price per Sqft $414
Subdivision Curtis Park, Whittier
MLS Listing ID 4935759
Sold Date 03/30/23
Style Traditional
Bedrooms 4
Full Baths 2
Half Baths 1
Three Quarter Bath 1
HOA Y/N No
Originating Board recolorado
Year Built 2012
Annual Tax Amount $4,960
Tax Year 2021
Lot Size 3,920 Sqft
Acres 0.09
Property Description
Introducing 1022 31st St, an Energy Star single family home in Curtis Park Landmark District. This beautiful home, built by McStain in 2012, fits seamlessly into the historic fabric of the neighborhood and borders Denver's oldest park. Through the gated front yard, the home opens to a light and bright main level offering a main floor office with French doors and open living/kitchen/dining concept, as well as a mud room at the back entrance. The kitchen features tons of storage with a walk-in pantry and a generous island with seating that is perfect for entertaining. Gorgeous hardwood floors on the main level continue up the stairs to the upper level. At the top of the stairs is a multi-use flex space enhanced with wall shelving perfect for an office or sitting area. The primary suite’s vaulted ceilings, private balcony, spacious bath and walk-in closet with exceptional built in shelving and storage leave little left to be desired. The second level also provides two additional bedrooms, full bath and laundry room. The finished basement has a fourth bedroom, full bath, and a huge living area separated by a custom designed tension wall system. The options for using this enormous living space are flexible, spanning from home gym to media room. The landscaped backyard is accented by custom pavers and is your entryway to the detached 2 car garage. Zoning allows for construction of an ADU above the garage! This home has convenient proximity to the light rail station, where accessing the A-Line to DIA is quick and easy. Enjoy living close to many of North Denver’s most coveted restaurants, bistros, and bars. This home will not disappoint!!
Location
State CO
County Denver
Zoning U-RH-2.5
Rooms
Basement Finished, Full
Interior
Interior Features Ceiling Fan(s), High Ceilings, High Speed Internet, Pantry, Primary Suite, Smoke Free, Vaulted Ceiling(s), Walk-In Closet(s), Wired for Data
Heating Forced Air
Cooling Central Air
Flooring Carpet, Tile, Wood
Fireplace N
Appliance Cooktop, Dishwasher, Disposal, Dryer, Humidifier, Microwave, Oven, Refrigerator, Washer
Laundry In Unit
Exterior
Exterior Feature Balcony, Private Yard
Garage 220 Volts
Garage Spaces 2.0
Fence Full
Utilities Available Cable Available, Internet Access (Wired)
View City, Mountain(s)
Roof Type Composition
Parking Type 220 Volts
Total Parking Spaces 2
Garage No
Building
Lot Description Historical District, Landscaped, Level, Near Public Transit
Story Two
Sewer Public Sewer
Water Public
Level or Stories Two
Structure Type Frame
Schools
Elementary Schools Gilpin
Middle Schools Bruce Randolph
High Schools Manual
School District Denver 1
Others
Senior Community No
Ownership Individual
Acceptable Financing Cash, Conventional
Listing Terms Cash, Conventional
Special Listing Condition None
Read Less

© 2024 METROLIST, INC., DBA RECOLORADO® – All Rights Reserved
6455 S. Yosemite St., Suite 500 Greenwood Village, CO 80111 USA
Bought with NON MLS PARTICIPANT
GET MORE INFORMATION




