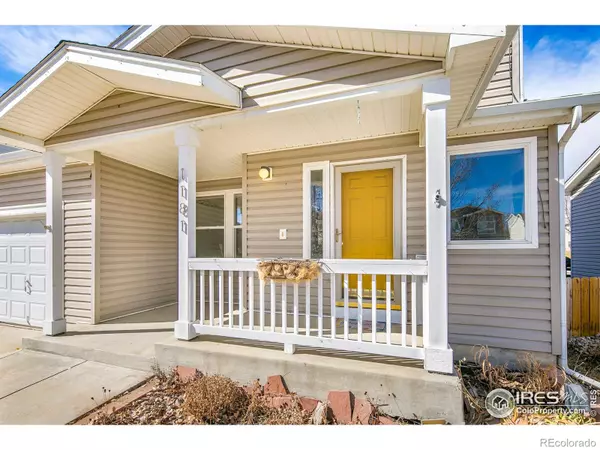For more information regarding the value of a property, please contact us for a free consultation.
1181 Fall River CIR Longmont, CO 80504
Want to know what your home might be worth? Contact us for a FREE valuation!

Our team is ready to help you sell your home for the highest possible price ASAP
Key Details
Sold Price $558,000
Property Type Single Family Home
Sub Type Single Family Residence
Listing Status Sold
Purchase Type For Sale
Square Footage 1,836 sqft
Price per Sqft $303
Subdivision Wolf Creek 2Nd Flg
MLS Listing ID IR959858
Sold Date 04/01/22
Bedrooms 3
Full Baths 2
Half Baths 1
Condo Fees $105
HOA Fees $35/qua
HOA Y/N Yes
Originating Board recolorado
Year Built 2000
Tax Year 2021
Lot Size 4,356 Sqft
Acres 0.1
Property Description
East facing, 2-story home, with finished 2 car garage in Wolf Creek subdivision!! This home has been meticulously maintained by the original owners. With one of the largest floor plans in the development, this home feels spacious upon entry. Two grand living spaces - connect - with a large passthrough, to create an open floor plan and easy entertainment. Family room features gas fireplace, custom mantel, and built-ins. Big windows bringing in natural light throughout the first level. The open kitchen features stainless steel appliances. Breakfast nook leads to Trex decking, a relaxing pergola, and open green space directly behind. Hot Tub included (240V installed). The basement is ready for your future vision. Basement is plumbed for a bathroom or perfect for extra storage and workout space. Don't miss out on this beautiful home!!
Location
State CO
County Boulder
Zoning RES
Interior
Heating Forced Air
Cooling Central Air
Flooring Vinyl
Fireplace N
Appliance Dishwasher, Disposal, Oven, Refrigerator, Self Cleaning Oven
Exterior
Garage Spaces 2.0
Utilities Available Electricity Available
Roof Type Composition
Total Parking Spaces 2
Garage Yes
Building
Story Two
Foundation Slab
Water Public
Level or Stories Two
Structure Type Wood Frame
Schools
Elementary Schools Fall River
Middle Schools Timberline
High Schools Skyline
School District St. Vrain Valley Re-1J
Others
Ownership Individual
Acceptable Financing Cash, Conventional, FHA, VA Loan
Listing Terms Cash, Conventional, FHA, VA Loan
Read Less

© 2024 METROLIST, INC., DBA RECOLORADO® – All Rights Reserved
6455 S. Yosemite St., Suite 500 Greenwood Village, CO 80111 USA
Bought with Porchlight Real Estate Group
GET MORE INFORMATION




