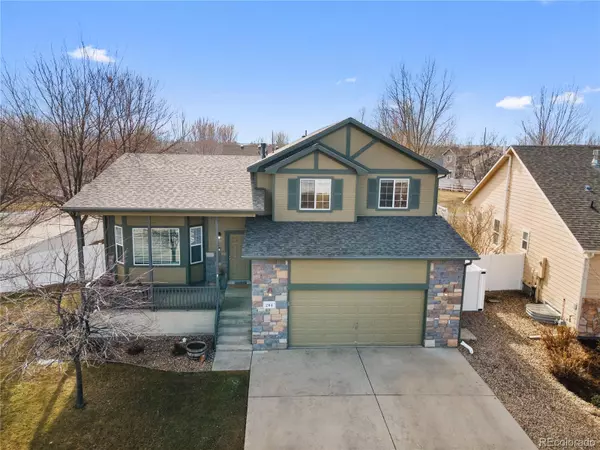For more information regarding the value of a property, please contact us for a free consultation.
204 Sand Grouse DR Loveland, CO 80537
Want to know what your home might be worth? Contact us for a FREE valuation!

Our team is ready to help you sell your home for the highest possible price ASAP
Key Details
Sold Price $540,000
Property Type Single Family Home
Sub Type Single Family Residence
Listing Status Sold
Purchase Type For Sale
Square Footage 1,740 sqft
Price per Sqft $310
Subdivision Garden Gate
MLS Listing ID 9021448
Sold Date 04/14/23
Bedrooms 3
Full Baths 2
Half Baths 1
Condo Fees $55
HOA Fees $55/mo
HOA Y/N Yes
Originating Board recolorado
Year Built 2005
Annual Tax Amount $8,022
Tax Year 2022
Lot Size 7,405 Sqft
Acres 0.17
Property Description
The wait is over...come see this move-in ready home on a spacious corner lot in the highly sought after Garden Gate neighborhood. With no direct front facing or back facing neighbors and additional green space in the back, this property feels especially private and spacious. The fully fenced, south facing backyard has two outdoor living spaces and plenty of room to run and play. The inside of this 3 bed/3 bath home is beautifully updated, inviting, and is filled with so much natural light. The large primary bedroom offers an en suite that includes a tub, shower, and double sinks. The luxury of having two living spaces inside creates easy flow from room to room. There is additional space on the well-lit lowest level for storage, play, work, or future finished expansion and an extra wide two car garage. When you tour the home, be sure to enjoy time sitting on the wide front porch and catch a glimpse of the mountains as you do.
Location
State CO
County Larimer
Zoning res
Rooms
Basement Partial, Unfinished
Interior
Interior Features Ceiling Fan(s), Open Floorplan
Heating Forced Air, Natural Gas
Cooling Central Air
Flooring Carpet, Vinyl
Fireplace N
Appliance Dishwasher, Microwave, Oven, Range, Refrigerator
Laundry In Unit
Exterior
Garage Oversized
Garage Spaces 2.0
Fence Partial
Utilities Available Cable Available, Electricity Available, Internet Access (Wired), Natural Gas Available
Roof Type Composition
Parking Type Oversized
Total Parking Spaces 2
Garage Yes
Building
Lot Description Corner Lot, Level, Sprinklers In Front, Sprinklers In Rear
Story Three Or More
Sewer Public Sewer
Water Public
Level or Stories Three Or More
Structure Type Frame
Schools
Elementary Schools Winona
Middle Schools Bill Reed
High Schools Mountain View
School District Thompson R2-J
Others
Ownership Individual
Acceptable Financing Cash, Conventional, FHA, VA Loan
Listing Terms Cash, Conventional, FHA, VA Loan
Read Less

© 2024 METROLIST, INC., DBA RECOLORADO® – All Rights Reserved
6455 S. Yosemite St., Suite 500 Greenwood Village, CO 80111 USA
Bought with Due South Realty
GET MORE INFORMATION




