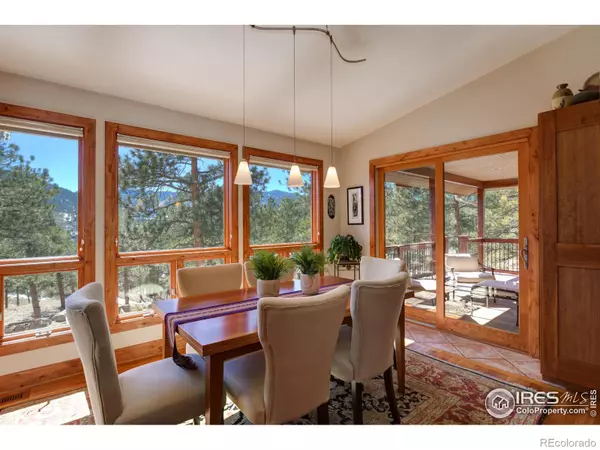For more information regarding the value of a property, please contact us for a free consultation.
1693 Kiowa RD Lyons, CO 80540
Want to know what your home might be worth? Contact us for a FREE valuation!

Our team is ready to help you sell your home for the highest possible price ASAP
Key Details
Sold Price $1,095,000
Property Type Single Family Home
Sub Type Single Family Residence
Listing Status Sold
Purchase Type For Sale
Square Footage 2,629 sqft
Price per Sqft $416
Subdivision Pinewood Springs
MLS Listing ID IR982789
Sold Date 04/27/23
Bedrooms 3
Full Baths 2
Half Baths 1
HOA Y/N No
Originating Board recolorado
Year Built 1964
Annual Tax Amount $4,092
Tax Year 2022
Lot Size 2.130 Acres
Acres 2.13
Property Description
Serenity. That is what this rare property offers its new owners. This elegant and close-in mountain home sits quietly on over 2 acres of mostly level, useable land comprised of two adjacent parcels. Main floor living with an attached two car garage makes this a great option for anyone wanting fewer steps. The interior finishes offer truly timeless elegance - cherry hardwood floors, stainless appliances, alder 2-panel doors and cabinetry, granite counters, built-in movie and surround system and a fully finished south-facing walkout basement with another family/rec room and two additional bedrooms. Luxurious primary bedroom with a 5-piece bath including steam shower and jetted tub. The outdoor spaces are heavenly. A covered deck sits off the main level for morning coffee. The backyard has extensive concrete patio surrounded by grass, stone outcropping and evergreens. It's the ideal place to host summer sunset dinner parties. The neighborhood is surrounded by Roosevelt National Park offering miles of hiking, wildlife viewing and other recreational opportunities. Ideally located 10 min from downtown Lyons - 20 min from Estes Park. 30 min to Boulder/Longmont. This property will be available for showings after March 8th.
Location
State CO
County Larimer
Zoning Open
Rooms
Basement Walk-Out Access
Main Level Bedrooms 1
Interior
Interior Features Five Piece Bath, Kitchen Island, Open Floorplan, Smart Thermostat, Vaulted Ceiling(s)
Heating Forced Air, Propane
Cooling Central Air
Flooring Wood
Fireplaces Type Family Room, Gas
Equipment Satellite Dish
Fireplace N
Appliance Bar Fridge, Dishwasher, Disposal, Down Draft, Dryer, Microwave, Oven, Refrigerator, Washer
Laundry In Unit
Exterior
Exterior Feature Spa/Hot Tub
Garage RV Access/Parking
Garage Spaces 2.0
Utilities Available Electricity Available, Internet Access (Wired)
View Mountain(s)
Roof Type Composition
Parking Type RV Access/Parking
Total Parking Spaces 2
Garage Yes
Building
Lot Description Rock Outcropping
Story One
Foundation Raised
Water Public
Level or Stories One
Structure Type Wood Frame
Schools
Elementary Schools Estes Park
Middle Schools Estes Park
High Schools Estes Park
School District Estes Park R-3
Others
Ownership Individual
Acceptable Financing Cash, Conventional, FHA, VA Loan
Listing Terms Cash, Conventional, FHA, VA Loan
Read Less

© 2024 METROLIST, INC., DBA RECOLORADO® – All Rights Reserved
6455 S. Yosemite St., Suite 500 Greenwood Village, CO 80111 USA
Bought with Gateway Realty Group
GET MORE INFORMATION




