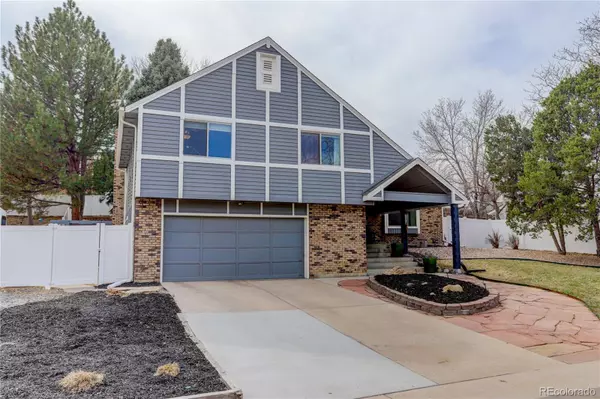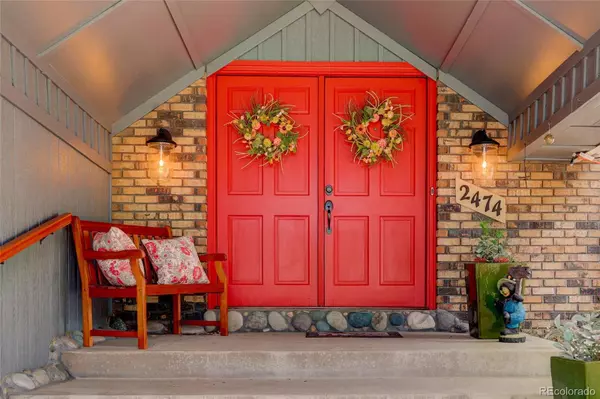For more information regarding the value of a property, please contact us for a free consultation.
2474 W Houstoun Waring CIR Littleton, CO 80120
Want to know what your home might be worth? Contact us for a FREE valuation!

Our team is ready to help you sell your home for the highest possible price ASAP
Key Details
Sold Price $825,000
Property Type Single Family Home
Sub Type Single Family Residence
Listing Status Sold
Purchase Type For Sale
Square Footage 2,834 sqft
Price per Sqft $291
Subdivision Goldenwest Park
MLS Listing ID 4990616
Sold Date 05/15/23
Bedrooms 3
Full Baths 1
Half Baths 1
Three Quarter Bath 1
HOA Y/N No
Originating Board recolorado
Year Built 1978
Annual Tax Amount $4,298
Tax Year 2022
Lot Size 9,147 Sqft
Acres 0.21
Property Description
Location! This location makes for easy access to Downtown Littleton. Littleton boasts a plethora of great restaurants, cute shops and beautiful summer evenings. Jackass Park with its ever-changing colors and mountain views is just up the street. The Highline Canal and numerous other beautiful parks are close by. If there is a heart to Littleton, this is it.
An amazing house! Head up the wide Parron to the double door entry front door and you'll know you have arrived! As you peel open the dual red doors of good fortune, you will find yourself face to face with a symphony of style mixed with elegance. The first thing you’ll notice is the towering high ceilings giving a sensation of openness. As your eyes scan the room you soon discover newer white cabinets, quartz countertops and high-end, stainless steel appliances! There is even a massive, 60-inch counter-depth refrigerator. Truly amazing, these are things that magazine photos are made of!
Overlooking the living room from the kitchen, the space feels even more vast. The asymmetrical shape of the vaulted ceiling coupled with the second-floor catwalk is a design ahead of its time. Upstairs you will find three bedrooms. The primary bedroom is spacious and inviting. As you enter the primary bathroom the stylish tile floor turns vertical and extends to the top of the back wall creating a stand-up bathing experience that can only be described as premium. Some houses need to be seen to be believed and this is one of them!
Exit out the rear slider, and the backyard stands proud and tall as a unified, private, multi-tiered, oasis. Enjoy a glass of wine on the patio or move up to the second plateau suitable for morning yoga or a relaxing evening in a hammock! This backyard satisfies. This gem has a new furnace and HVAC system, a newer roof, a newer hot water tank, PVC propane lines that run to the fire pit and grill and so much more. This is your golden opportunity to own your very own slice of PARADISE! NO HOA!
Location
State CO
County Arapahoe
Zoning Residential
Rooms
Basement Finished
Interior
Interior Features Breakfast Nook, Ceiling Fan(s), High Ceilings, High Speed Internet, Open Floorplan, Primary Suite, Quartz Counters, Radon Mitigation System, Smoke Free, Vaulted Ceiling(s), Walk-In Closet(s)
Heating Forced Air
Cooling Central Air, Other
Flooring Tile, Wood
Fireplaces Number 1
Fireplaces Type Family Room
Fireplace Y
Appliance Convection Oven, Cooktop, Dishwasher, Disposal, Double Oven, Dryer, Gas Water Heater, Microwave, Range, Refrigerator, Washer
Exterior
Exterior Feature Lighting
Garage Oversized
Garage Spaces 2.0
Fence Partial
Roof Type Architecural Shingle
Parking Type Oversized
Total Parking Spaces 2
Garage Yes
Building
Lot Description Level
Story Tri-Level
Foundation Concrete Perimeter
Sewer Public Sewer
Water Public
Level or Stories Tri-Level
Structure Type Wood Siding
Schools
Elementary Schools Moody
Middle Schools Euclid
High Schools Heritage
School District Littleton 6
Others
Senior Community No
Ownership Individual
Acceptable Financing Cash, Conventional, FHA, VA Loan
Listing Terms Cash, Conventional, FHA, VA Loan
Special Listing Condition None
Read Less

© 2024 METROLIST, INC., DBA RECOLORADO® – All Rights Reserved
6455 S. Yosemite St., Suite 500 Greenwood Village, CO 80111 USA
Bought with LIV Sotheby's International Realty
GET MORE INFORMATION




