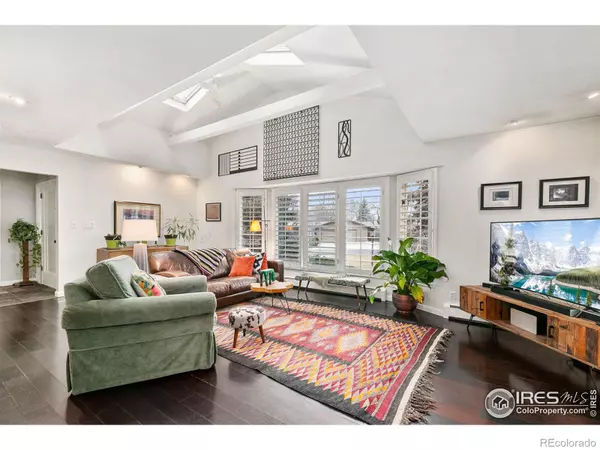For more information regarding the value of a property, please contact us for a free consultation.
720 Cottonwood DR Fort Collins, CO 80524
Want to know what your home might be worth? Contact us for a FREE valuation!

Our team is ready to help you sell your home for the highest possible price ASAP
Key Details
Sold Price $1,084,000
Property Type Single Family Home
Sub Type Single Family Residence
Listing Status Sold
Purchase Type For Sale
Square Footage 4,069 sqft
Price per Sqft $266
Subdivision Crestview
MLS Listing ID IR983028
Sold Date 05/23/23
Style Contemporary
Bedrooms 4
Full Baths 3
Three Quarter Bath 1
HOA Y/N No
Originating Board recolorado
Year Built 1970
Annual Tax Amount $3,819
Tax Year 2022
Lot Size 0.710 Acres
Acres 0.71
Property Description
Spacious mid-century ranch-style home on a .71 acre corner lot in the desirable Crestview neighborhood. Enjoy 4 beds, 4 bath, expansive detached 3 car garage with a finished office/work area & plumbing - with possibility to covert part of garage to ADU and still leaving plenty of room for your cars. Inside you'll find a secluded primary bedroom with lovely en-suite, walk-in closet, private patio and entrance, 4 season sunroom, beautiful family room with vaulted ceilings and a quaint hearth room off the kitchen. Abundant natural light throughout! Entertain with ease in the finished basement with rec room, den, 3/4 bath & large laundry room or on the oversized patio with built-in grill & firepit. The north side of the property, beyond the fence, offers ample storage for your toys, RV, or boat. Plenty of space for garden beds, chickens, hobbies and more! Only minutes to Old Town Fort Collins, breweries, restaurants and shopping!
Location
State CO
County Larimer
Zoning RES
Rooms
Basement Full
Main Level Bedrooms 4
Interior
Interior Features Open Floorplan, Primary Suite, Vaulted Ceiling(s), Walk-In Closet(s), Wet Bar
Heating Hot Water
Cooling Ceiling Fan(s)
Flooring Tile, Wood
Fireplaces Type Family Room, Kitchen, Living Room
Fireplace N
Appliance Bar Fridge, Dishwasher, Disposal, Microwave, Oven, Refrigerator
Laundry In Unit
Exterior
Garage RV Access/Parking
Garage Spaces 3.0
Fence Fenced
Utilities Available Cable Available, Electricity Available, Natural Gas Available
Roof Type Metal
Parking Type RV Access/Parking
Total Parking Spaces 3
Building
Lot Description Corner Lot, Level
Story One
Sewer Public Sewer
Water Public
Level or Stories One
Structure Type Wood Frame
Schools
Elementary Schools Tavelli
Middle Schools Cache La Poudre
High Schools Poudre
School District Poudre R-1
Others
Ownership Individual
Acceptable Financing Cash, Conventional, FHA, VA Loan
Listing Terms Cash, Conventional, FHA, VA Loan
Read Less

© 2024 METROLIST, INC., DBA RECOLORADO® – All Rights Reserved
6455 S. Yosemite St., Suite 500 Greenwood Village, CO 80111 USA
Bought with Canopy Real Estate
GET MORE INFORMATION




