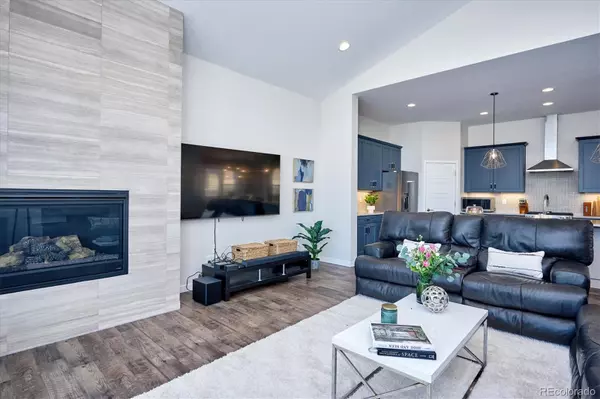For more information regarding the value of a property, please contact us for a free consultation.
17187 W 11th AVE Golden, CO 80401
Want to know what your home might be worth? Contact us for a FREE valuation!

Our team is ready to help you sell your home for the highest possible price ASAP
Key Details
Sold Price $854,500
Property Type Multi-Family
Sub Type Multi-Family
Listing Status Sold
Purchase Type For Sale
Square Footage 2,745 sqft
Price per Sqft $311
Subdivision Ulysses Park
MLS Listing ID 1689761
Sold Date 05/26/23
Style Contemporary
Bedrooms 3
Full Baths 2
Half Baths 1
Condo Fees $200
HOA Fees $200/mo
HOA Y/N Yes
Originating Board recolorado
Year Built 2020
Annual Tax Amount $4,160
Tax Year 2022
Lot Size 3,484 Sqft
Acres 0.08
Property Description
Don’t miss this Rare End Unit, Former Model Paired Home located in the Foothills of Golden! Professionally decorated with Upgrades galore! With over 2,600 square feet of finished living space for your enjoyment with views of Table Mountain & Foothills, plus unfinished Basement! Enter the Foyer of this Bright & Open floor plan, w/beautiful Engineered Vinyl Flooring throughout the main floor, all Upgraded Designer options – Window Coverings, Light Fixtures, & wide stairway laced w/Wood & Iron Railing. Dining Room has a Slider out to the Covered Composite Deck w/plenty of room to BBQ w/guests! Gourmet Kitchen is adorned w/Abundant Tall Soft-Close Cabinets, Pull-Out Drawers, Quartz Counters, Gas Stove, SS Appliances, Under Cabinet Lighting, Oversized Island, Eating Bar & large Pantry! Great Room is illuminated w/Panoramic & Upper Windows, Custom Tile Surround Fireplace, TV/Entertainment Niche & spectacular Vaulted Ceiling! You'll love the Nest Thermostat & Smoke Detectors throughout. Main Office has Carpet, Recessed lighting w/Slider out to Covered Patio! Main floor complete with ½ Bath w/Tile Flooring, Quartz Counter, Cabinets & Window! Quartz Counter & Built-in Sink. Upstairs Master Suite w/double door entry, decorated w/Carpet, Designer Lighting, Panoramic Windows, Views of Table Mountain! The Elegant Ensuite Bath is decorated w/Designer Tile Surround Walk-In Shower, Free Standing Tub, Dual Sink Vanity w/Soft-Close Cabinets & Quartz Counter. Walk-In Closet & Linen Closet! The Upper floor has Two other Bedrooms both w/Carpeting, overhead lighting & Panoramic Windows. Full Bath Features Tile flooring, Dual Sink Vanity, Quartz Counter, Designer Fixtures & Tile Surround Tub/Shower! Laundry room conveniently located on upper floor w/lots of Cabinets. Two-Car Attached Garage - Also includes Solar Electricity (will be paid in full). You need to see this one-of-a-kind home convenient to Mountains, Shopping, Dining & Entertainment!
Location
State CO
County Jefferson
Rooms
Basement Bath/Stubbed, Daylight, Partial, Unfinished
Interior
Interior Features Ceiling Fan(s), Entrance Foyer, Five Piece Bath, High Ceilings, Kitchen Island, Open Floorplan, Pantry, Primary Suite, Quartz Counters, Utility Sink, Vaulted Ceiling(s), Walk-In Closet(s)
Heating Forced Air, Solar
Cooling Central Air
Flooring Carpet, Tile, Vinyl
Fireplaces Number 1
Fireplaces Type Gas Log, Great Room
Fireplace Y
Appliance Dishwasher, Disposal, Dryer, Range, Range Hood, Refrigerator, Self Cleaning Oven, Washer
Laundry In Unit
Exterior
Garage Concrete
Garage Spaces 2.0
Utilities Available Cable Available, Electricity Available
Roof Type Composition
Total Parking Spaces 2
Garage Yes
Building
Lot Description Sprinklers In Front
Story Two
Foundation Slab
Sewer Public Sewer
Water Public
Level or Stories Two
Structure Type Frame, Stone
Schools
Elementary Schools Shelton
Middle Schools Bell
High Schools Golden
School District Jefferson County R-1
Others
Senior Community No
Ownership Individual
Acceptable Financing Cash, Conventional, FHA, VA Loan
Listing Terms Cash, Conventional, FHA, VA Loan
Special Listing Condition None
Pets Description Cats OK, Dogs OK
Read Less

© 2024 METROLIST, INC., DBA RECOLORADO® – All Rights Reserved
6455 S. Yosemite St., Suite 500 Greenwood Village, CO 80111 USA
Bought with Keller Williams Realty NoCo
GET MORE INFORMATION




