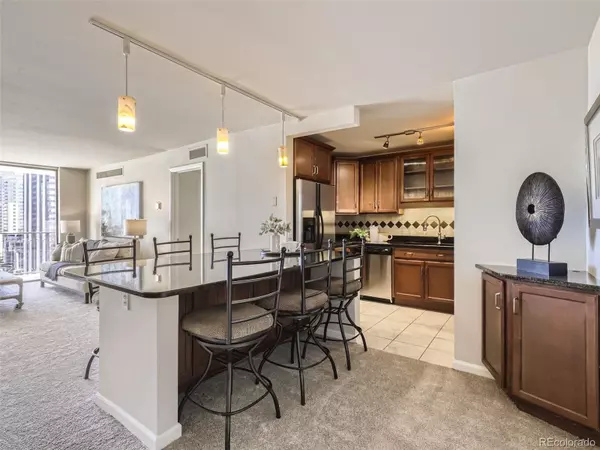For more information regarding the value of a property, please contact us for a free consultation.
1020 15th ST #19H Denver, CO 80202
Want to know what your home might be worth? Contact us for a FREE valuation!

Our team is ready to help you sell your home for the highest possible price ASAP
Key Details
Sold Price $335,000
Property Type Condo
Sub Type Condominium
Listing Status Sold
Purchase Type For Sale
Square Footage 780 sqft
Price per Sqft $429
Subdivision Downtown Denver
MLS Listing ID 5129574
Sold Date 05/30/23
Style Contemporary
Bedrooms 1
Full Baths 1
Condo Fees $526
HOA Fees $526/mo
HOA Y/N Yes
Originating Board recolorado
Year Built 1967
Annual Tax Amount $1,587
Tax Year 2022
Property Description
Spacious, Remodeled Condo with Unobstructed City Views in Downtown Denver. This stunning home has been freshly painted with neutral designer colors complete with new luxurious Shaw carpeting. The remodeled kitchen features solid slab granite countertops, complimentary tiled backsplash, plenty of rich cabinetry and stainless steel appliances. The built-in granite dining area is both stunning as well as functional providing an excellent focal point for entertaining guests or enjoying your morning coffee while planning your day. The roomy bedroom comes with a spacious closet that includes corner built-in shelves as well as ample space for a reading chair and side table. The split entry full tiled bathroom also offers a large linen closet. Unwind on the spacious outdoor balcony and take in the breathtaking views of the May D&F Clocktower and the vibrant Denver skyline. The East facing balcony remains cooler during late summer afternoons and early evenings. This condo includes one garage space (108) conveniently located near the main floor lobby, a new electric circuit panel and smooth ceilings throughout...with all popcorn professionally removed (awesome). The building features an outdoor pool, fitness center, game room, meeting room, community space and 24 hour front desk concierge, on-site management and laundry facility. Walk to the Denver Center for the Performing Arts and delightful restaurants or just a short Uber to sports facilities and nightlife. Experience the elevated living in the sky!
Location
State CO
County Denver
Zoning D-TD
Rooms
Main Level Bedrooms 1
Interior
Interior Features Granite Counters, Kitchen Island, No Stairs, Open Floorplan, Smoke Free
Heating Hot Water
Cooling Central Air
Flooring Carpet, Tile
Fireplace N
Appliance Dishwasher, Disposal, Microwave, Oven, Range, Refrigerator
Laundry Common Area
Exterior
Exterior Feature Balcony, Elevator
Garage Heated Garage, Lighted, Underground
Garage Spaces 1.0
Pool Outdoor Pool
Utilities Available Cable Available, Electricity Connected, Internet Access (Wired)
View City
Roof Type Unknown
Parking Type Heated Garage, Lighted, Underground
Total Parking Spaces 1
Garage Yes
Building
Lot Description Near Public Transit
Story One
Sewer Public Sewer
Water Public
Level or Stories One
Structure Type Concrete
Schools
Elementary Schools Greenlee
Middle Schools Strive Westwood
High Schools West
School District Denver 1
Others
Senior Community No
Ownership Individual
Acceptable Financing Cash, Conventional, FHA, VA Loan
Listing Terms Cash, Conventional, FHA, VA Loan
Special Listing Condition None
Pets Description Cats OK, Dogs OK
Read Less

© 2024 METROLIST, INC., DBA RECOLORADO® – All Rights Reserved
6455 S. Yosemite St., Suite 500 Greenwood Village, CO 80111 USA
Bought with Start Real Estate
GET MORE INFORMATION




