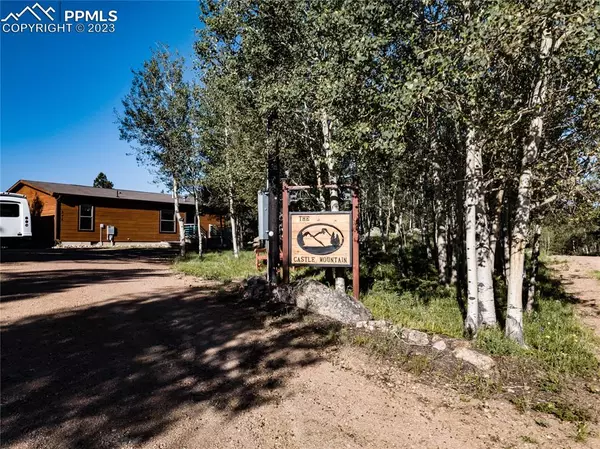For more information regarding the value of a property, please contact us for a free consultation.
542 Castle Mountain DR Guffey, CO 80820
Want to know what your home might be worth? Contact us for a FREE valuation!

Our team is ready to help you sell your home for the highest possible price ASAP
Key Details
Sold Price $350,000
Property Type Single Family Home
Sub Type Single Family
Listing Status Sold
Purchase Type For Sale
Square Footage 1,120 sqft
Price per Sqft $312
MLS Listing ID 8863938
Sold Date 06/09/23
Style Ranch
Bedrooms 2
Full Baths 1
Three Quarter Bath 1
Construction Status Existing Home
HOA Y/N No
Year Built 2002
Annual Tax Amount $747
Tax Year 2022
Lot Size 1.500 Acres
Property Description
Oh my goodness! Ever want million dollar views at a fraction of the cost? Well, I have the solution. Come live the Colorado Dream! This home features unfettered views of Castle Mountain from a perched gazebo. It is close to 11-mile Reservoir, Lake George, Colorado Wolf and Wildlife Conservation Center and a mere 30 minute drive to Woodland Park; skiing is only 1 hour away in Breckenridge and Monarch. Here is your Colorado Mountain getaway retreat. Located in the secluded Saddle Mountain Heights neighborhood, coming home has never been more resort-like. The well-cared for home has newer carpet, ATV garage-workshop/1-car garage, storage shed, new exterior paint, high speed internet available (Starlink equipment available), and newer appliances. This is living large in a small package and easy-living year round. Enjoy your back deck all year and especially in the summer with a newer powered Sunsetter Awnings. Walk down YOUR hill to the gazebo to take in the richest of Colorado mountain views - your own private backyard overlooking Castle Mountain without having to pay for it! Come in and soak in the peace and quiet that is Saddle Mountain Heights and then make this YOUR Colorado oasis!
Location
State CO
County Park
Area Saddle Mountain Heights
Interior
Interior Features Great Room, Vaulted Ceilings
Cooling Ceiling Fan(s)
Flooring Carpet, Vinyl/Linoleum
Fireplaces Number 1
Fireplaces Type None
Laundry Electric Hook-up, Main
Exterior
Garage Detached
Garage Spaces 1.0
Utilities Available Electricity, Propane
Roof Type Composite Shingle
Building
Lot Description 360-degree View, Foothill, Hillside, Meadow, Mountain View, Rural, Sloping, Trees/Woods, View of Rock Formations
Foundation Crawl Space
Water Well
Level or Stories Ranch
Structure Type HUD Standard Manu,Wood Frame
Construction Status Existing Home
Schools
Middle Schools South Park
High Schools South Park
School District Park Re-2
Others
Special Listing Condition Not Applicable
Read Less

GET MORE INFORMATION




