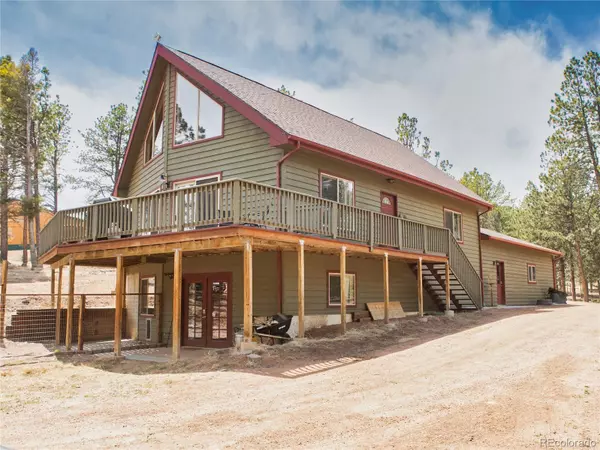For more information regarding the value of a property, please contact us for a free consultation.
168 Rainier DR Florissant, CO 80816
Want to know what your home might be worth? Contact us for a FREE valuation!

Our team is ready to help you sell your home for the highest possible price ASAP
Key Details
Sold Price $629,900
Property Type Single Family Home
Sub Type Single Family Residence
Listing Status Sold
Purchase Type For Sale
Square Footage 2,910 sqft
Price per Sqft $216
Subdivision La Montana Mesa
MLS Listing ID 4803440
Sold Date 06/20/23
Style Chalet
Bedrooms 3
Full Baths 2
Three Quarter Bath 1
HOA Y/N No
Originating Board recolorado
Year Built 1997
Annual Tax Amount $1,107
Tax Year 2022
Lot Size 1.950 Acres
Acres 1.95
Property Description
Turn-key property that's all set up for you & your critters! Loafing shed with power, 2 hay storage sheds, fencing & cross fencing, including the 5-wire electric fencing in the corral. A bonus room on the lower level is perfect for staging your feed, supplies & grubbies, & features a rubber-mat floor, the combo laundry/bathroom/shower/mechanical space & a doggie door to the backyard run. Just walk a few steps out the French door to care for your animals in any kind of weather. Inside you will find a spacious well-lit great room with vaulted tongue-and-groove ceiling & an open flow between the living room, dining room & kitchen, all which walk out to the large deck. Remodeled in 2019, the well-equipped kitchen features granite counters, Frigidaire Gallery stainless appliances, a double oven & tons of cabinet and counter space. There's even a matching wine/coffee bar in the dining room. The main level is nicely finished out with 2 large bedrooms & a full bath. Upstairs is the private master suite with double walk-in closets & an adjoining full bath with granite counters, a sunny, south-facing window & a bidet. Also up here is a bright and roomy loft, perfect for a music room, office or library. The lower level features a wonderful family room with a cozy wood stove & storage cabinets for your games and crafts. Walk from here into the oversized, insulated & sheet rocked garage with it's own electric panel, lights, windows & plenty of room for a workshop. This home has been updated, maintained & very well cared for, nothing for you to do here but add your personal touches. The acreage is just what you'd want in mountain property with plenty of healthy conifers for shade & privacy. The convenient circle drive is level & easy to maintain; the county maintains the roads in the subdivision. This area is one of the prettiest & most sought after in the state because you're so close to so much outdoor recreation and surrounded by all the natural beauty of Colorado.
Location
State CO
County Teller
Zoning R-1
Rooms
Basement Exterior Entry, Finished, Full, Interior Entry, Walk-Out Access
Main Level Bedrooms 2
Interior
Interior Features Ceiling Fan(s), Granite Counters, High Ceilings, High Speed Internet, Open Floorplan, Primary Suite, Smoke Free, Stone Counters, Utility Sink, Vaulted Ceiling(s), Walk-In Closet(s)
Heating Forced Air, Natural Gas, Wood, Wood Stove
Cooling Other
Flooring Carpet, Laminate, Tile, Wood
Fireplaces Number 1
Fireplaces Type Basement, Family Room, Free Standing, Wood Burning Stove
Fireplace Y
Appliance Dishwasher, Double Oven, Dryer, Gas Water Heater, Humidifier, Microwave, Oven, Range, Refrigerator, Washer
Exterior
Exterior Feature Balcony, Dog Run
Garage Circular Driveway, Driveway-Gravel, Exterior Access Door, Finished, Insulated Garage, Lift, Lighted, Oversized, Tandem
Garage Spaces 3.0
Fence Fenced Pasture, Partial
Utilities Available Electricity Connected, Natural Gas Connected
View Meadow, Mountain(s)
Roof Type Composition
Parking Type Circular Driveway, Driveway-Gravel, Exterior Access Door, Finished, Insulated Garage, Lift, Lighted, Oversized, Tandem
Total Parking Spaces 3
Garage Yes
Building
Lot Description Level, Many Trees, Meadow, Rolling Slope
Story Two
Foundation Slab
Sewer Septic Tank
Water Well
Level or Stories Two
Structure Type Cedar,Concrete,Frame,Wood Siding
Schools
Elementary Schools Cresson
Middle Schools Cripple Creek-Victor
High Schools Cripple Creek-Victor
School District Cripple Creek-Victor Re-1
Others
Senior Community No
Ownership Individual
Acceptable Financing Cash, Conventional, FHA, VA Loan
Listing Terms Cash, Conventional, FHA, VA Loan
Special Listing Condition None
Read Less

© 2024 METROLIST, INC., DBA RECOLORADO® – All Rights Reserved
6455 S. Yosemite St., Suite 500 Greenwood Village, CO 80111 USA
Bought with HomeSmart
GET MORE INFORMATION




