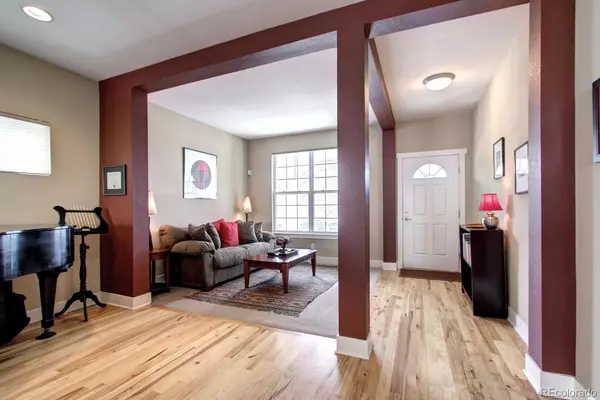For more information regarding the value of a property, please contact us for a free consultation.
14192 Madison ST Thornton, CO 80602
Want to know what your home might be worth? Contact us for a FREE valuation!

Our team is ready to help you sell your home for the highest possible price ASAP
Key Details
Sold Price $599,500
Property Type Single Family Home
Sub Type Single Family Residence
Listing Status Sold
Purchase Type For Sale
Square Footage 3,245 sqft
Price per Sqft $184
Subdivision Fallbrook Farms
MLS Listing ID 3494792
Sold Date 06/26/23
Style Contemporary
Bedrooms 4
Full Baths 2
Half Baths 1
Three Quarter Bath 1
Condo Fees $50
HOA Fees $50/mo
HOA Y/N Yes
Originating Board recolorado
Year Built 2007
Annual Tax Amount $2,855
Tax Year 2022
Lot Size 3,484 Sqft
Acres 0.08
Property Description
This is the panoramic view you've been waiting for, situated in a primo cul-de-sac location, steps from the 10.8-acre Fallbrook Farms Park! 4BR/4BA contemporary home w finished basement showcases an abundance of natural light through the open concept design, perfect for entertaining. Gourmet kitchen w hickory cabinets, double ovens, island w extra storage, lighted pantry, separate eating space adjacent to a 2-story family room w fireplace (TV + 5Ch speakers stay), formal DR or flex space. Three BR w fans up + loft, primary coffered-ceiling suite: 5-pc BA, walk-in closet, rear Bose speakers stay. The two secondary BRs offer incredible views of mountains and park & share a full BA, 2 linen closets, 2 bath closets, upgraded laundry w upper/lower cabs + utility sink. Spacious finished basement showcases a 2nd fireplace; lighted custom hickory shelves; a finished workroom w laminate hdwd flooring; upper/lower cabs w task lighting; utility sink; lighted/carpeted storage; space for office, craft or gaming; 5.1 surround system stays (8 quad—2 coax, 2 CAT5—media distribution points); bedroom w ¾ BA + lighted closet. Updated outdoor space provides a no-maintenance relaxing retreat. New: AC April 2023, professional interior paint; radon mitigation system. Updated: vanities, faucets & toilets. Replaced: sump pump w battery backup, water heater & garage door. HOA mows the lawn and removes snow from sidewalks. Fabulous location adjacent to city park, playground, hiking/biking trails, elementary & middle schools, quick access to Orchard and Larkridge shopping centers, retail, restaurants, recreation, Premium Outlet shops, Top Golf, E-470, Denver and DIA. Don’t miss this opportunity!
Location
State CO
County Adams
Zoning PUD
Rooms
Basement Finished, Full, Sump Pump
Interior
Interior Features Audio/Video Controls, Breakfast Nook, Ceiling Fan(s), Entrance Foyer, Five Piece Bath, High Ceilings, High Speed Internet, Kitchen Island, Open Floorplan, Pantry, Primary Suite, Smoke Free, Sound System, Utility Sink, Walk-In Closet(s)
Heating Forced Air
Cooling Central Air
Flooring Carpet, Laminate, Linoleum, Tile, Wood
Fireplaces Number 2
Fireplaces Type Basement, Family Room, Gas Log
Fireplace Y
Appliance Convection Oven, Cooktop, Dishwasher, Disposal, Double Oven, Gas Water Heater, Microwave, Refrigerator, Self Cleaning Oven, Sump Pump
Laundry In Unit
Exterior
Exterior Feature Gas Valve, Private Yard
Garage Concrete, Lighted
Garage Spaces 2.0
Fence Full
Utilities Available Cable Available, Electricity Connected, Internet Access (Wired), Natural Gas Available
View City, Mountain(s)
Roof Type Composition
Total Parking Spaces 2
Garage Yes
Building
Lot Description Cul-De-Sac, Landscaped, Level, Master Planned, Sprinklers In Front
Story Two
Foundation Slab
Sewer Public Sewer
Water Public
Level or Stories Two
Structure Type Frame, Stucco
Schools
Elementary Schools Prairie Hills
Middle Schools Rocky Top
High Schools Horizon
School District Adams 12 5 Star Schl
Others
Senior Community No
Ownership Individual
Acceptable Financing Cash, Conventional, FHA, VA Loan
Listing Terms Cash, Conventional, FHA, VA Loan
Special Listing Condition None
Pets Description Cats OK, Dogs OK
Read Less

© 2024 METROLIST, INC., DBA RECOLORADO® – All Rights Reserved
6455 S. Yosemite St., Suite 500 Greenwood Village, CO 80111 USA
Bought with RE/MAX Alliance
GET MORE INFORMATION




