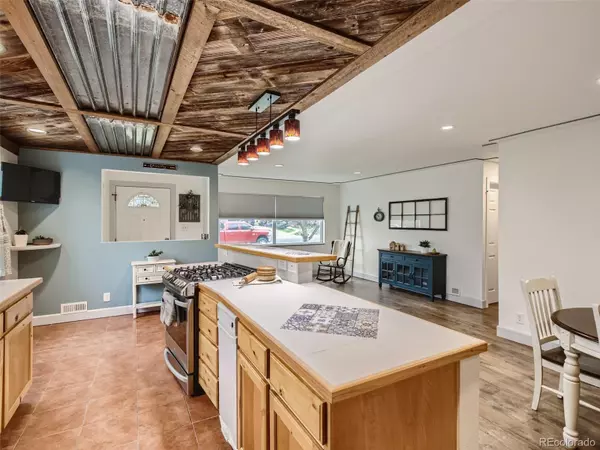For more information regarding the value of a property, please contact us for a free consultation.
7405 W 34th AVE Wheat Ridge, CO 80033
Want to know what your home might be worth? Contact us for a FREE valuation!

Our team is ready to help you sell your home for the highest possible price ASAP
Key Details
Sold Price $700,000
Property Type Single Family Home
Sub Type Single Family Residence
Listing Status Sold
Purchase Type For Sale
Square Footage 1,757 sqft
Price per Sqft $398
Subdivision Connellee
MLS Listing ID 4655782
Sold Date 06/28/23
Style Traditional
Bedrooms 4
Full Baths 1
Three Quarter Bath 1
HOA Y/N No
Originating Board recolorado
Year Built 1953
Annual Tax Amount $2,935
Tax Year 2022
Lot Size 0.310 Acres
Acres 0.31
Property Description
Great location, close to SLOANS LAKE/Edgewater, Highlands, I-70/Mtn Corridor, 5 miles to downtown. This home has mature trees all around and feels like country in the city! Set on over a quarter acre on a quiet neighborhood street, this wonderful home is waiting to greet you. The home has been well taken care of and loved. As you enter you are welcomed into the living room with it's large window that frames the view of the beautiful front yard. Natural light pools into the open plan kitchen and dining area. Hardwood floors extend into the main living area, kitchen, dining and family room. Two of the four bedrooms have new carpet. Charming wood stove in family room provides a wonderful cozy feeling for those cool winter nights. The 24x24 workshop with electricity, heating and cooling allows for endless possibilities. Workshop was constructed with rough framing in place to install a 16x 10 garage door if needed in the future. The well offers no cost irrigation of the yard. Mechanicals, roof & sewer are in great condition making this a move in ready home. Wheat Ridge is one of the cities mentioned in Outside Magazine’s “Denver is Making Suburbs Cool Again”.
Location
State CO
County Jefferson
Zoning Res
Rooms
Main Level Bedrooms 4
Interior
Interior Features Kitchen Island, Open Floorplan, Smoke Free, Tile Counters
Heating Baseboard, Forced Air
Cooling Evaporative Cooling
Flooring Carpet, Tile, Wood
Fireplaces Type Family Room, Wood Burning
Fireplace N
Appliance Dishwasher, Disposal, Microwave, Oven, Range
Exterior
Exterior Feature Private Yard
Garage Concrete
Garage Spaces 2.0
Fence Partial
Utilities Available Cable Available, Electricity Available, Natural Gas Available, Phone Available
View Mountain(s)
Roof Type Architecural Shingle
Parking Type Concrete
Total Parking Spaces 2
Garage Yes
Building
Lot Description Near Public Transit
Story One
Sewer Public Sewer
Water Public
Level or Stories One
Structure Type Brick, Frame
Schools
Elementary Schools Stevens
Middle Schools Everitt
High Schools Wheat Ridge
School District Jefferson County R-1
Others
Senior Community No
Ownership Individual
Acceptable Financing Cash, Conventional, FHA, VA Loan
Listing Terms Cash, Conventional, FHA, VA Loan
Special Listing Condition None
Read Less

© 2024 METROLIST, INC., DBA RECOLORADO® – All Rights Reserved
6455 S. Yosemite St., Suite 500 Greenwood Village, CO 80111 USA
Bought with Key Team Real Estate Corp.
GET MORE INFORMATION




