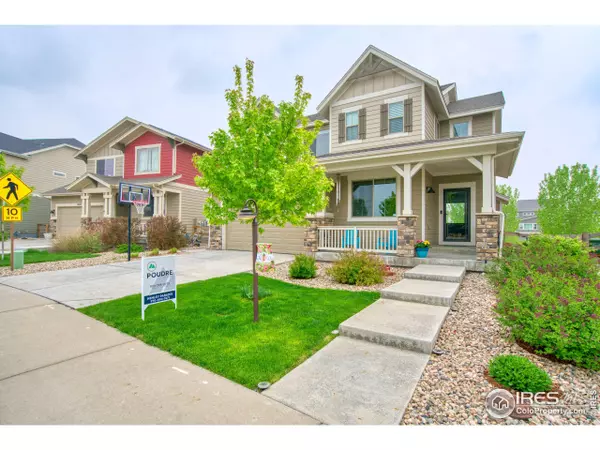For more information regarding the value of a property, please contact us for a free consultation.
2612 Cub Lake Dr Loveland, CO 80538
Want to know what your home might be worth? Contact us for a FREE valuation!

Our team is ready to help you sell your home for the highest possible price ASAP
Key Details
Sold Price $660,000
Property Type Single Family Home
Sub Type Residential-Detached
Listing Status Sold
Purchase Type For Sale
Square Footage 2,318 sqft
Subdivision Lakes At Centerra
MLS Listing ID 985708
Sold Date 06/30/23
Style Contemporary/Modern
Bedrooms 3
Full Baths 2
Half Baths 1
HOA Fees $50/qua
HOA Y/N true
Abv Grd Liv Area 2,318
Originating Board IRES MLS
Year Built 2017
Annual Tax Amount $5,301
Lot Size 6,534 Sqft
Acres 0.15
Property Description
$10,000 Seller Credit and Priced to Sell! Don't miss this beautiful two-story home that backs to the sprawling walking trails in the Lakes at Centerra neighborhood. Main floor features an office/study with french doors and plenty of sunlight, open floor plan with large kitchen island, separate dining area, spacious walk-in pantry and gas living room fireplace. Upstairs features master bedroom with 5-piece master bathroom and walk-in closet, laundry room, and second and third bedrooms separated by a bonus loft area. Full unfinished garden level basement, provides plenty of room for expansion! Neighborhood features two lakes, pool, play area and plenty of biking/walking trails!
Location
State CO
County Larimer
Community Clubhouse, Pool, Playground, Park, Hiking/Biking Trails
Area Loveland/Berthoud
Zoning SFR
Rooms
Basement Full, Unfinished, Daylight
Primary Bedroom Level Upper
Master Bedroom 16x13
Bedroom 2 Upper 13x11
Bedroom 3 Upper 13x11
Kitchen Wood Floor
Interior
Interior Features Study Area, Eat-in Kitchen, Open Floorplan, Pantry, Walk-In Closet(s), Kitchen Island
Heating Forced Air
Cooling Central Air
Flooring Wood Floors
Fireplaces Type Gas, Living Room
Fireplace true
Appliance Electric Range/Oven, Dishwasher, Refrigerator, Microwave
Laundry Upper Level
Exterior
Garage Spaces 3.0
Fence Fenced, Wood
Community Features Clubhouse, Pool, Playground, Park, Hiking/Biking Trails
Utilities Available Natural Gas Available, Electricity Available
Waterfront false
Roof Type Composition
Porch Patio, Deck
Building
Lot Description Lawn Sprinkler System, Abuts Public Open Space
Story 2
Water City Water, City of Loveland
Level or Stories Two
Structure Type Wood/Frame
New Construction false
Schools
Elementary Schools High Plains
Middle Schools High Plains
High Schools Mountain View
School District Thompson R2-J
Others
HOA Fee Include Common Amenities,Management
Senior Community false
Tax ID R1655793
SqFt Source Assessor
Special Listing Condition Private Owner
Read Less

GET MORE INFORMATION




