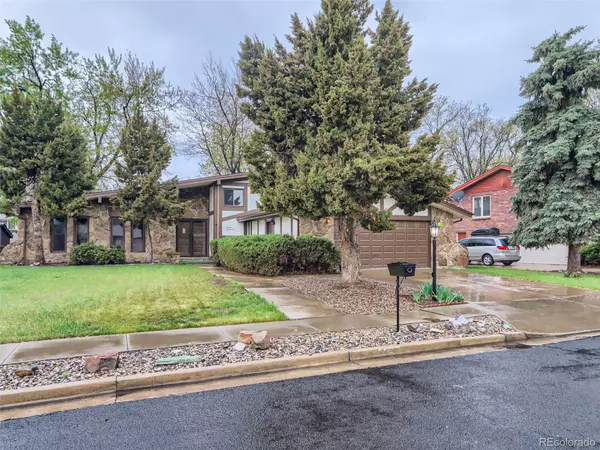For more information regarding the value of a property, please contact us for a free consultation.
1422 Allison DR Loveland, CO 80538
Want to know what your home might be worth? Contact us for a FREE valuation!

Our team is ready to help you sell your home for the highest possible price ASAP
Key Details
Sold Price $573,900
Property Type Single Family Home
Sub Type Single Family Residence
Listing Status Sold
Purchase Type For Sale
Square Footage 2,730 sqft
Price per Sqft $210
Subdivision Loveland Country Club
MLS Listing ID 7953807
Sold Date 07/17/23
Style Traditional
Bedrooms 4
Full Baths 2
Three Quarter Bath 1
HOA Y/N No
Originating Board recolorado
Year Built 1973
Annual Tax Amount $1,635
Tax Year 2022
Lot Size 9,583 Sqft
Acres 0.22
Property Description
Fantastic custom built and designed home that has been updated and modernized. All new flooring, lighting, and more. Home features 4 beds and 3 baths. Spacious primary suite with remodeled bathroom. Vaulted ceilings on the main level give you an expansive feel. Kitchen has newer cabinets, quartz countertops, tile backsplash, and stainless steel appliances. Garden level has a large family room with rare wood burning fireplace, a giant mudroom where you come in from the garage, laundry, and a 4th bedroom and full bathroom. Modernized with an efficient tankless water heater, large covered patio, and nice sized back yard. Close to Benton Sculpture garden, a park at the end of street, and walking distance to the high school.
Location
State CO
County Larimer
Zoning R1E
Interior
Interior Features Ceiling Fan(s), Open Floorplan, Quartz Counters, Utility Sink
Heating Forced Air
Cooling Central Air
Flooring Laminate, Tile
Fireplaces Number 1
Fireplaces Type Great Room, Wood Burning
Fireplace Y
Appliance Dishwasher, Disposal, Microwave, Oven, Range, Refrigerator
Exterior
Exterior Feature Private Yard, Rain Gutters
Garage Concrete
Garage Spaces 2.0
Fence Full
Roof Type Composition
Parking Type Concrete
Total Parking Spaces 2
Garage Yes
Building
Lot Description Level
Story Tri-Level
Foundation Block
Sewer Public Sewer
Water Public
Level or Stories Tri-Level
Structure Type Frame
Schools
Elementary Schools Centennial
Middle Schools Lucile Erwin
High Schools Loveland
School District Thompson R2-J
Others
Senior Community No
Ownership Individual
Acceptable Financing Cash, Conventional, FHA, VA Loan
Listing Terms Cash, Conventional, FHA, VA Loan
Special Listing Condition None
Read Less

© 2024 METROLIST, INC., DBA RECOLORADO® – All Rights Reserved
6455 S. Yosemite St., Suite 500 Greenwood Village, CO 80111 USA
Bought with Berkshire Hathaway HomeServices Colorado, LLC - Highlands Ranch Real Estate
GET MORE INFORMATION




