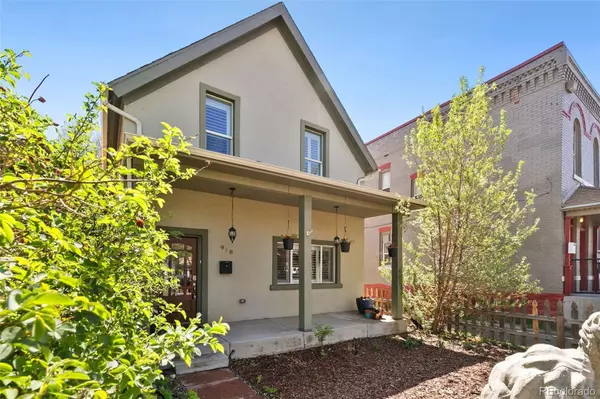For more information regarding the value of a property, please contact us for a free consultation.
918 N Lipan ST Denver, CO 80204
Want to know what your home might be worth? Contact us for a FREE valuation!

Our team is ready to help you sell your home for the highest possible price ASAP
Key Details
Sold Price $804,000
Property Type Single Family Home
Sub Type Single Family Residence
Listing Status Sold
Purchase Type For Sale
Square Footage 2,100 sqft
Price per Sqft $382
Subdivision Lincoln Park
MLS Listing ID 3568139
Sold Date 07/21/23
Style Spanish, Victorian
Bedrooms 3
Full Baths 1
Half Baths 1
Three Quarter Bath 2
HOA Y/N No
Originating Board recolorado
Year Built 1890
Annual Tax Amount $3,300
Tax Year 2021
Lot Size 3,920 Sqft
Acres 0.09
Property Description
Welcome to this gorgeous home! You'll love the spacious floor plan, high ceilings, custom plantation shutters and exposed brick.The kitchen features ample storage with a pantry, quartz countertops and stainless steel appliances. Enjoy the huge sunroom that could provide extra dining, lounging or plant space! French doors lead to a large fenced-in yard and patio perfect for entertaining and newer two-car garage. The main floor bedroom has a Murphy bed and ensuite bathroom perfect for guests or airbnb. (Sellers regularly rented it out for $115/night). Upstairs is a primary bedroom with walk-in closet, en-suite bathroom and rooftop deck with views of the Denver skyline! The west facing second bedroom has a walk-in closet and access to a second upstairs bathroom. Live on a quiet block within walking distance to the restaurants, coffee shops, boutiques and art galleries on Santa Fe, easy access to I-25, the Lightrail, and the bike path! Bonus that this home's zoning allows ADUs!
Location
State CO
County Denver
Zoning U-TU-B
Rooms
Basement Partial
Main Level Bedrooms 1
Interior
Heating Forced Air, Natural Gas
Cooling Central Air
Flooring Carpet, Stone, Tile, Vinyl, Wood
Fireplace N
Appliance Dryer, Microwave, Oven, Refrigerator, Washer
Laundry In Unit
Exterior
Exterior Feature Balcony, Garden, Private Yard
Garage Spaces 2.0
Fence Full
Utilities Available Electricity Connected, Natural Gas Connected
View City
Roof Type Composition
Total Parking Spaces 2
Garage No
Building
Lot Description Level
Story Two
Sewer Public Sewer
Water Public
Level or Stories Two
Structure Type Brick
Schools
Elementary Schools Greenlee
Middle Schools Compass Academy
High Schools West
School District Denver 1
Others
Senior Community No
Ownership Individual
Acceptable Financing Cash, Conventional, FHA, VA Loan
Listing Terms Cash, Conventional, FHA, VA Loan
Special Listing Condition None
Read Less

© 2024 METROLIST, INC., DBA RECOLORADO® – All Rights Reserved
6455 S. Yosemite St., Suite 500 Greenwood Village, CO 80111 USA
Bought with Invalesco Real Estate
GET MORE INFORMATION




